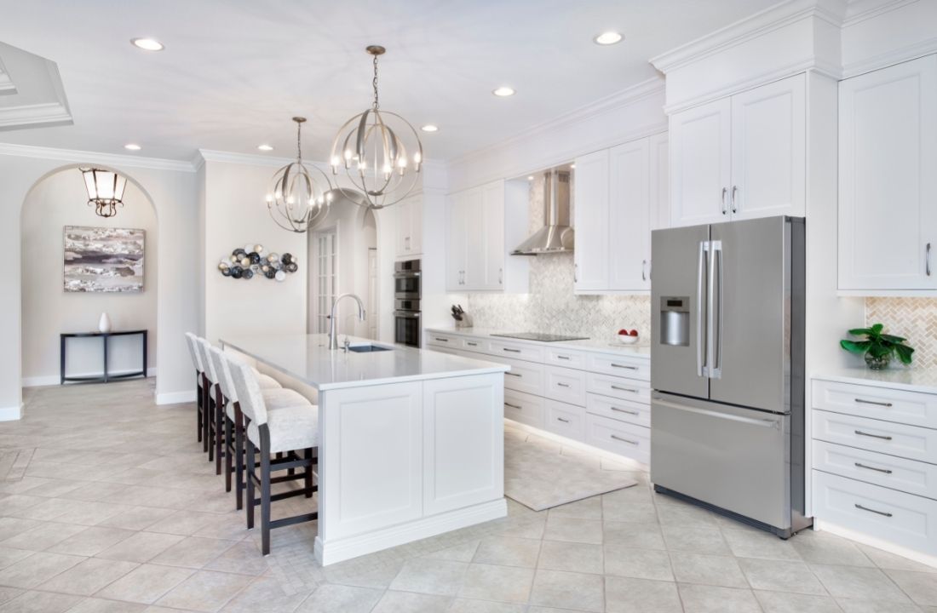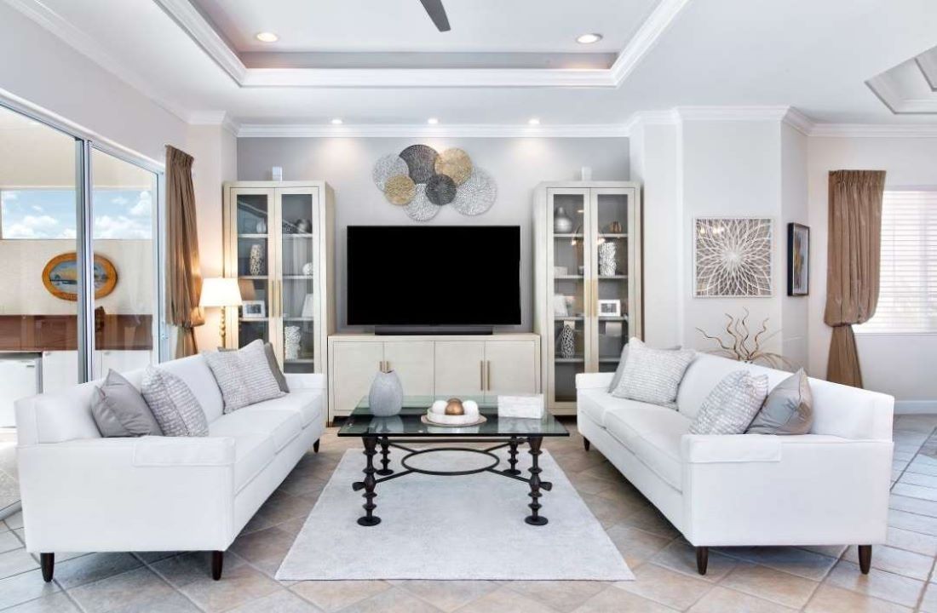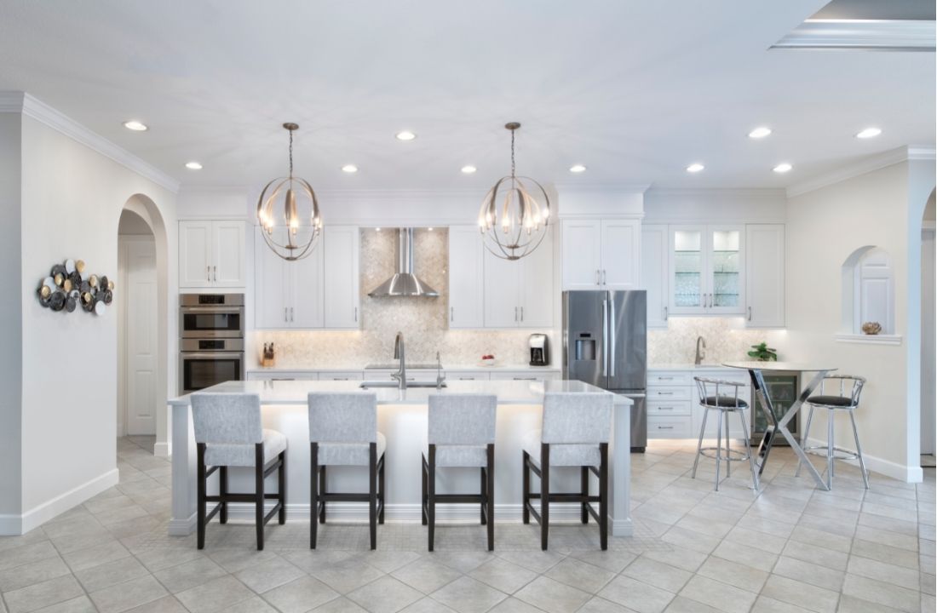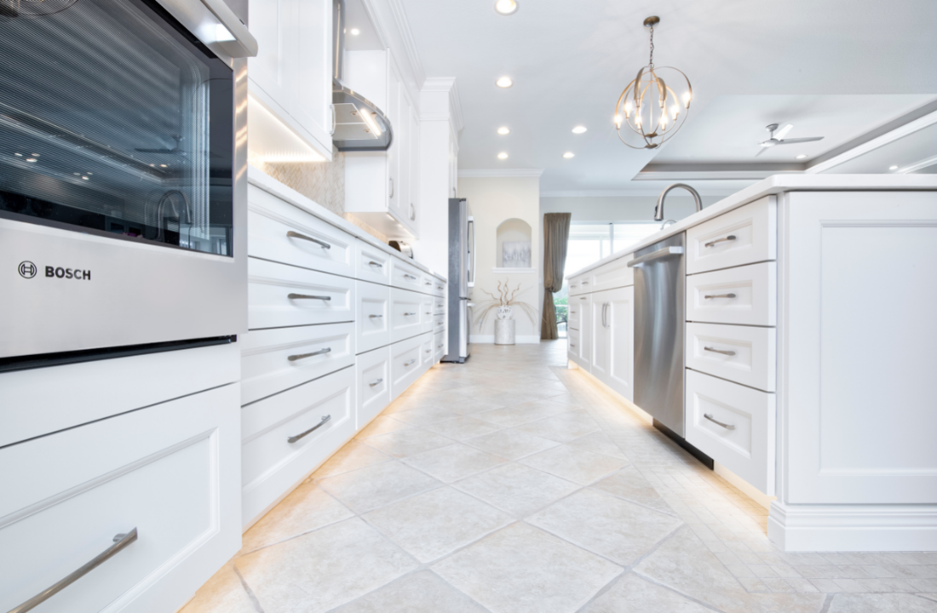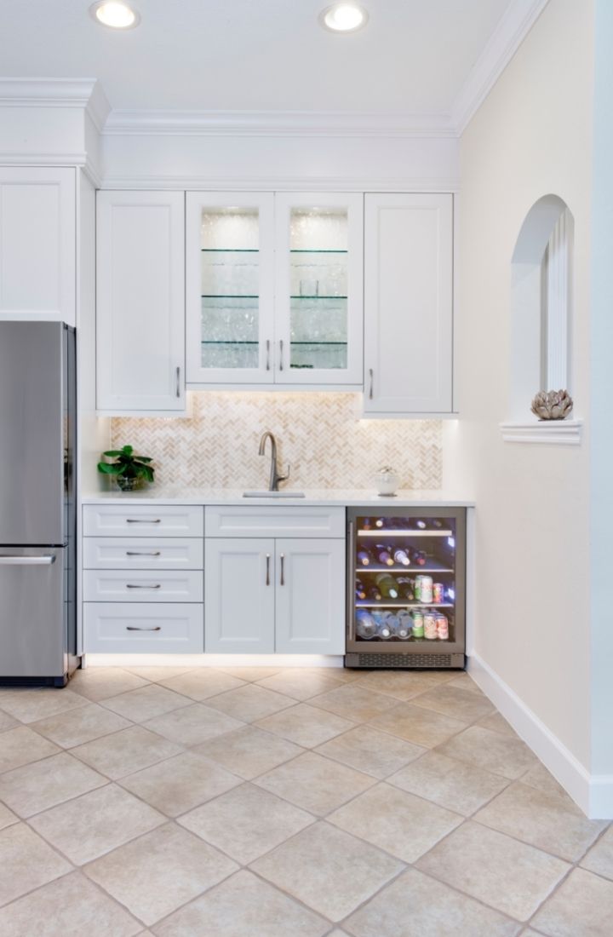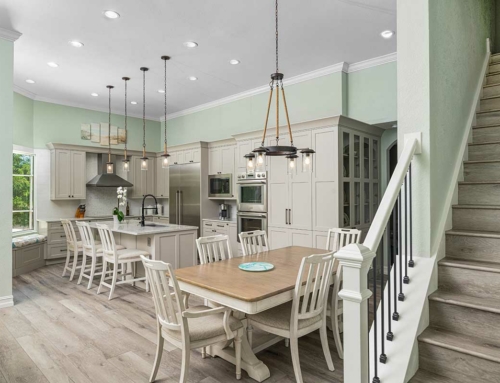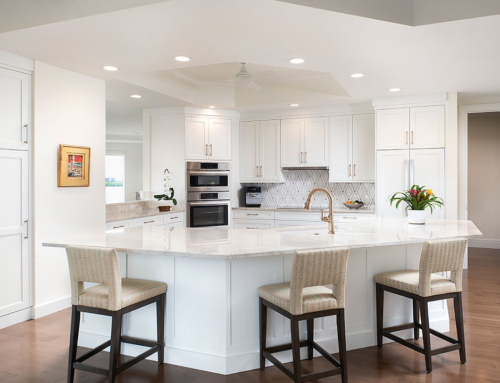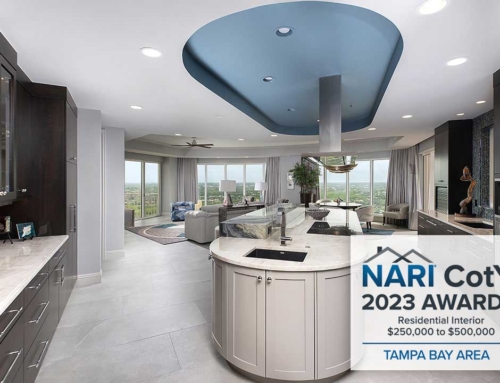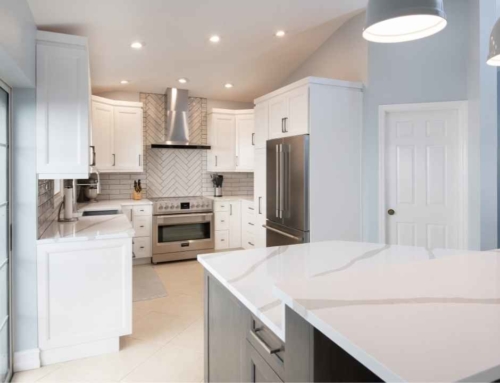A Transitional-Style Kitchen Remodel in North Naples, FL
As a former co-owner of a video-streaming meeting platform, our North Naples client valued communication. He understood the importance of choosing a contractor that was honest and open, as well as responsive and easy to work with.
With an efficient project tracking system, a reliable process with built-in accountability, and a history of being responsive and easy to work with, Progressive Design Build was a comforting choice.
Built in 2000, the layout of this waterfront property was designed with a kitchen that was concealed behind walls, excluding it from the rest of the home. The dark cherry kitchen cabinets did not match the color tones in the rest of the space, so instead of blending, the kitchen felt mismatched and out of place. The white Corian tops were yellowing, and the color and design of the original stone backsplash tile made the home look old and dated.
The built-in entertainment center in the family room was serving little purpose for today’s sophisticated home theater or entertainment systems. And, in addition to bringing the home’s finishes up-to-date and installing a new wet bar, Progressive Design Build was tasked with opening up the floor plan to improve the room flow and bring synchronicity into the home’s common living areas.
The Challenge
With visions of having their kitchen be a central gathering place for friends and family—to cook and entertain—they really wanted an island, particularly one that mimicked the design style they had been admiring in design magazines and their friends’ homes. Along with a new island, they wanted to add a new wet bar in the common area, while keeping the formal living room and dining rooms separate. They also wanted to keep their tile floors, but add a new mosaic tile inlay around the new island.
The Solution
Our design solution started with moving the kitchen hood and cooktop to the adjacent wall, allowing us to remove the non-load-bearing wall that divided the kitchen from the rest of the home. In place of the wall, we installed a large, oversized island, which acted as a stunning focal point in the room. An unused breakfast nook was incorporated into the new kitchen design and converted into a functional wet bar, perfect for entertaining. The built-ins in the family room were removed and the wall was recessed back to incorporate a new, large flatscreen TV, which was flanked on either side with a glass curio cabinet to display family pictures and treasures.
Design Details
The kitchen was brought up to date with new custom Mouser cabinetry in a Kensington Door Style and an off-white Divinity door finish—designed for organized space and planned storage. The cabinets were topped with Pompeii Quartz Lincoln countertops, elegantly displaying thin chocolate veining that paired beautifully with the earthly colors of the Creama Marfil polished 1” x 2” herringbone Mosaic full-height backsplash, and the existing flooring.
Progressive Design Build carefully removed the main floor tile around the new island, which was beautifully accented with a beige Pietra D’Assisi 2″ x 2″ tumbled mosaic accent tile.
Top-of-the-line stainless Bosch and Zephyr appliances were added to the layout, along with modern stainless steel Kohler sinks and gooseneck faucets that matched the finish on the cabinet hardware and appliances. Toe kick, under the counter, and undercabinet lighting were incorporated into the kitchen design to give off a warm glow and provide an ideally lit space.
The new wet bar was designed with the same finishes as the kitchen and featured beautiful glass cabinet doors and a high-quality wine refrigerator.
Neutral paint colors are used throughout the common areas to allow the new finishes to stand out.
The Result
The client’s design selections in concert with Progressive Design Build’s carefully executed design-build process resulted in a flawlessly executed project. These homeowners were thrilled to receive a new kitchen, wet bar, and living room that allowed them to effortlessly entertain friends and family.

