Phase I—Discovery
The work we do for you in the Discovery Phase is fundamental to your project. Your investment, which can be $600 to $1,200 depending on the project, yields an in-depth, proactive assessment that makes the whole project run more smoothly.
Here’s what you can expect:
- Acquire all necessary information pertaining to building codes for the City or Township where the work will be performed.
- Perform on-site field research of existing conditions, and take photographs and measurements.
- Provide materials and labor to photograph the interior (affected areas) of the existing home.
- Prepare “as-built” floor plan drawings of the affected areas of the home (as-built design drawings document the dimensions and conditions of the home where no accurate plans currently exist).
- Prepare a “scope of work” document that will outline the parameters for the project that we will be designing.
- Produce “rough” conceptual drawings of the proposed spaces, consisting primarily of floor plans only. The sole purpose of these sketches is to determine the size, scope and budget range of the proposed project.
- Perform a “Pre-Estimate” on the project. Based on the conceptual drawings to date, this rough estimation of costs is not the final estimate of the project. It will be used only to determine a project budget range for the Detailed Design Phase (Phase Two) of this agreement.
If the project budget range proposal is acceptable, we then move into the Detailed Design Phase, which allows us to continue to develop and refine the design.
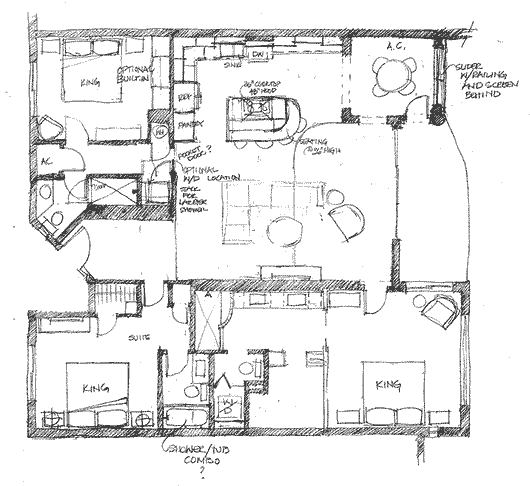
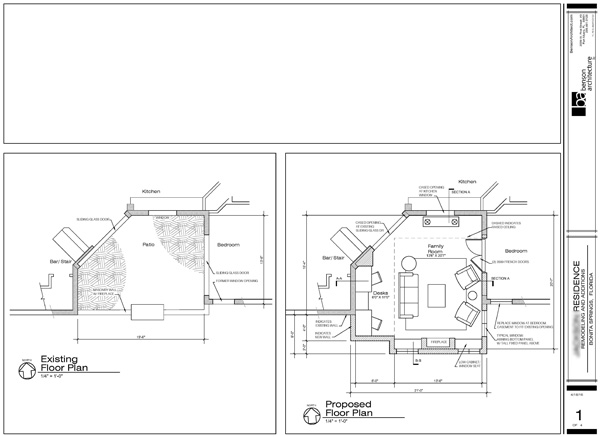
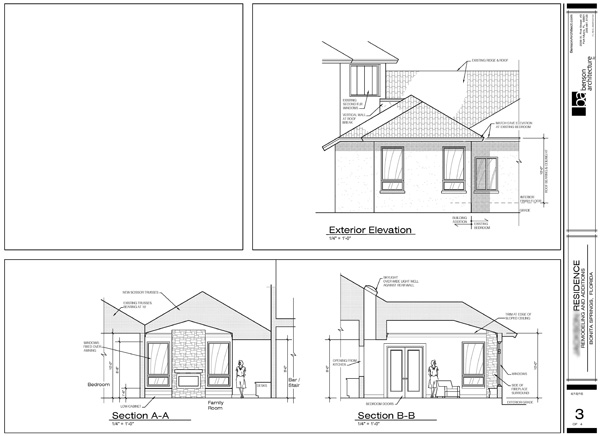
Phase II—Detailed Design
Our goal in the Detailed Design Phase is to explore your project in more detail, completing the preliminary work necessary to provide a proposal for construction, including a price.
Here’s what you can expect:
A Design Meeting
Phase II begins with one meeting between you and one of our designers, who will guide you through the selection process for materials and interior details. Final selections are to be made in Phase III, but this is an important proactive step. The purpose of this meeting is to establish realistic material allowances that will be used for our cost estimate and contract specifications.
Design Drawings
At this time, we will also review exterior material options and produce detailed design drawings that clearly and accurately represent our ideas for your proposed construction project. Although the drawings are not working construction drawings, all will be to scale and proportion and include:
- Detailed floor plans and elevations of all areas that are affected by the proposed construction
- Floor plans and elevations of any cabinetry and/or casework in the home (i.e., kitchens, bathrooms and built-ins)
Mechanical Systems Analysis
Next, we will perform an in-depth analysis of the existing mechanical system in the home to:
- Determine if the existing mechanical systems are up to code
- Determine if the existing mechanical systems are adequate to accommodate the new additions and /or modifications
- Propose necessary modifications to the existing system and/or the requirement of new equipment.
Other Actions during this phase:
- Review the plans and specifications to confirm buildability
- Make any minor revisions, if required
- Hold on-site meetings with essential suppliers and subcontractors to establish scope of work and pricing
- Produce a full set of written specifications for the project
Complete a final cost estimate of the proposed construction project for your approval, allowing us to begin the next and final phase of your project
Phase III—Construction Documentation
Once the construction proposal is approved, phase III begins, taking your project from design to completion as we guide you every step of the way.
Design Services
- Create an electronic schedule to establish a timeline for the final material selection process, completion of the construction drawing sets, and establishing start and completion dates for the project.
- BuilderTrend Web Portal—To facilitate open communication about the details of your project, we provide you with access to a web-based project management tool called BuilderTrend. All necessary material selections, project photos, construction timelines, etc. are posted on this site, accessed via your user name and password. This allows you to stay closely connected to your project and is a great way to communication throughout the project.
- Provide up to two meetings with one of our certified designers to assist you in product selections by personally taking you to look at materials such as ceramic tile, countertops, fixtures and more.
- Produce the final drawings that are necessary for securing government-issued permits, ordering materials, fabricating cabinets and constructing the project.
Pre-Construction Planning
- Apply for the building permit (most municipalities take 1-2 weeks to approve a permit application)
- Release all purchase orders to all vendors and trade partners
- Prepare construction information for you and your lead carpenter; and an on-site book for those assigned to work in your home
- Assign your lead carpenter
- Schedule the pre-construction job conference
- Prepare the actual construction schedule used to complete your project in a timely manner
Pre-Construction Job Conference
- Introduce you to your lead carpenter
- Review the project on-site with your lead carpenter and designer
- Ask a series of questions regarding general housekeeping issues to ensure your safety and security during construction
- Answer any questions you have about the construction process
- Do a lead test, if necessary
- Provide you with a customer book with all the details of your project
Construction Services
- Update you on changes to the schedule
- Update you on work that is being performed
- Meet with you to address any concerns or questions that may arise during construction
- Update you on any changes that may require cost increases or credits due to changes in scope of work
- Utilize our detailed checklist during each phase of construction to ensure that your project is complete with accuracy and to a high level of quality
Post Construction Services
- Deliver your warranty and information packet
- Ask you to complete a questionnaire through GuildQuality to get feedback on your experience
Call you after 12 months to see how you are enjoying the work we performed and determine whether there is anything we need to adjust
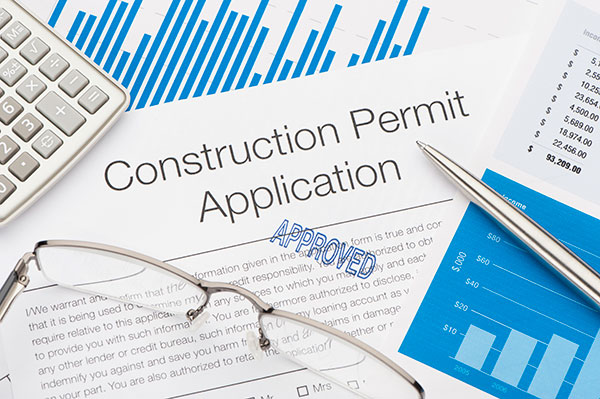

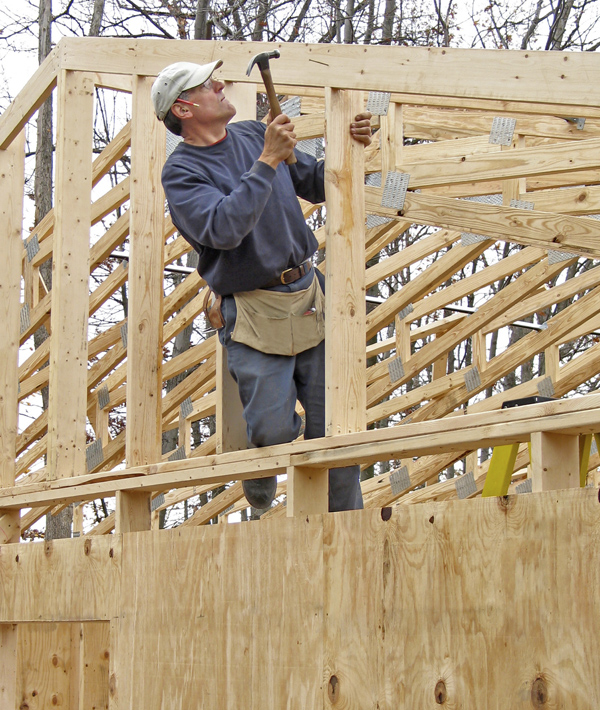
Our goal is to make this process an enjoyable experience for you. We want you to love the enhancements to your home – now and well into the future – and share your experience with others who would benefit from our services.
To get a conversation started call 239-939-5411 or request a meeting with one of our designers by simply filling out our online request form.
Our initial meeting is an opportunity to get to know each other better, discuss your needs, wants and budget. Then, moving forward is as easy as 1-2-3.
