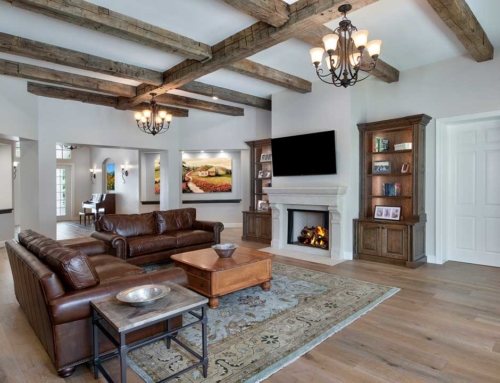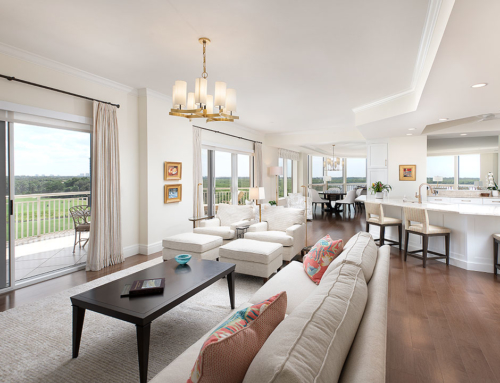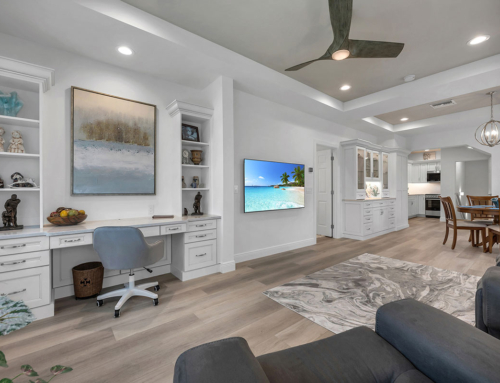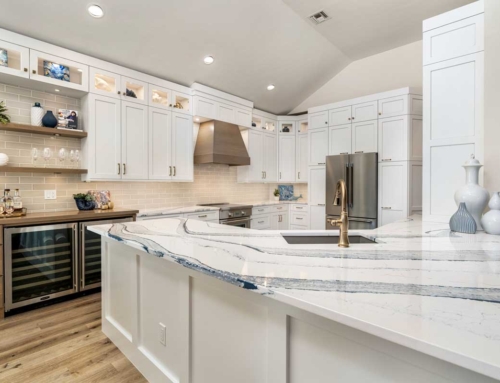A well-executed kitchen remodel can dramatically transform the look, feel and functionality of your home. More than just a place to cook, today’s kitchens serve as gathering places, homework hubs and a backdrop for everyday memories. So, whether you want to modernize an outdated layout or reimagine your space entirely, a thoughtful remodel can breathe new life into the heart of your home. In this post, we’ll offer kitchen renovation before-and-after ideas that will inspire your next remodel.
“The ‘before’ is often full of frustration—there’s a poor layout, bad lighting, not enough storage, etc.,” explains David Wherry, President of Progressive Design Build in Bonita Springs, Florida. “The ‘after’ is about freedom: the freedom to move, to connect and to enjoy your space every single day. That’s what we build with every project.”
From Heavy Mediterranean to Light & Airy: A Kitchen Transformation in Estero, FL
BEFORE: From Dated Mediterranean to Sleek Contemporary
Although once popular, the Mediterranean style design in this Shadow Wood neighborhood home was dated, with archways, columns and drab faux finishes along with dark cabinetry and appliances. What the homeowners desired was a light and bright contemporary style kitchen and all new appliances.
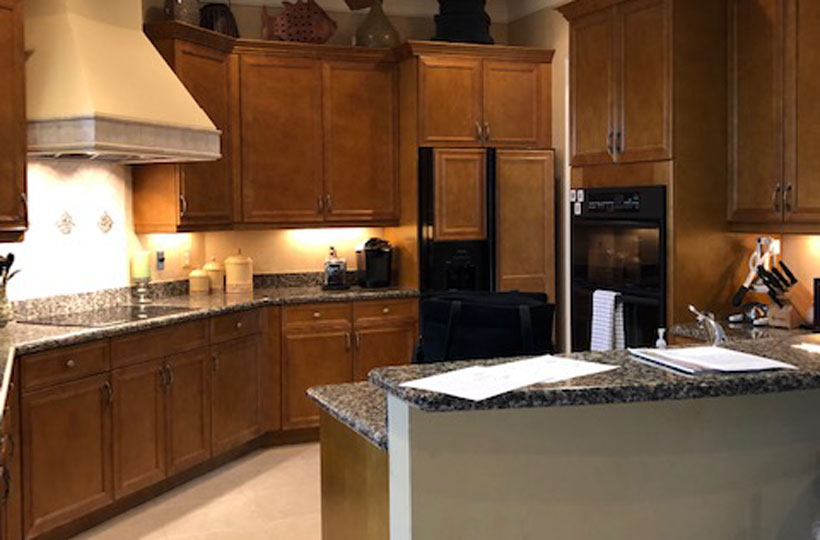
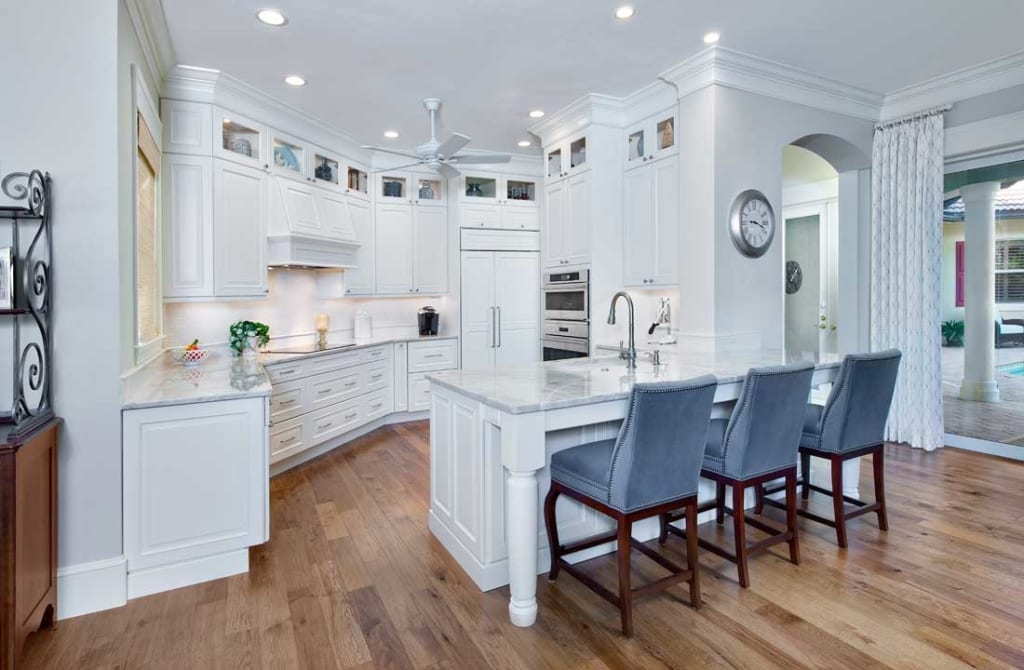
AFTER: An Elegant, Light-Filled Transitional Kitchen Makeover
Progressive Design Build replaced the kitchen cabinets with white shaker-style cabinets, and cabinet-style panels on the new refrigerator and dishwasher were installed to produce a seamless visual flow. In addition, the existing tile floor was replaced with warm hardwood flooring to create contrast in this all-white kitchen.
Added storage, updated lighting and a sizeable peninsula helped generate the bright and welcoming space these homeowners are proud to enjoy for family meals and entertaining.
Unique feature: Upper cabinets featuring glass-paneled doors and in-cabinet lighting to showcase collectibles.
See our full Estero, FL Transitional Kitchen Remodel story. A Coty Award winner.
From Cramped to Captivating: A Naples, FL Kitchen That Now Works Beautifully
“Every kitchen has untapped potential. Our job is to uncover that potential by asking the right questions and listening carefully to our clients’ needs,” adds Nikki Bruty, a NCIDQ Certified Designer with Progressive Design Build. “A kitchen remodel is not just about what looks good, it’s about how your space needs to function for everyday use.”
BEFORE: Limited Countertop Space and Poor Flow
Prior to the remodel, this kitchen was cramped and closed off from the rest of the house, with a somewhat awkward layout. It also lacked the countertop space the homeowners desired, especially around the refrigerator.
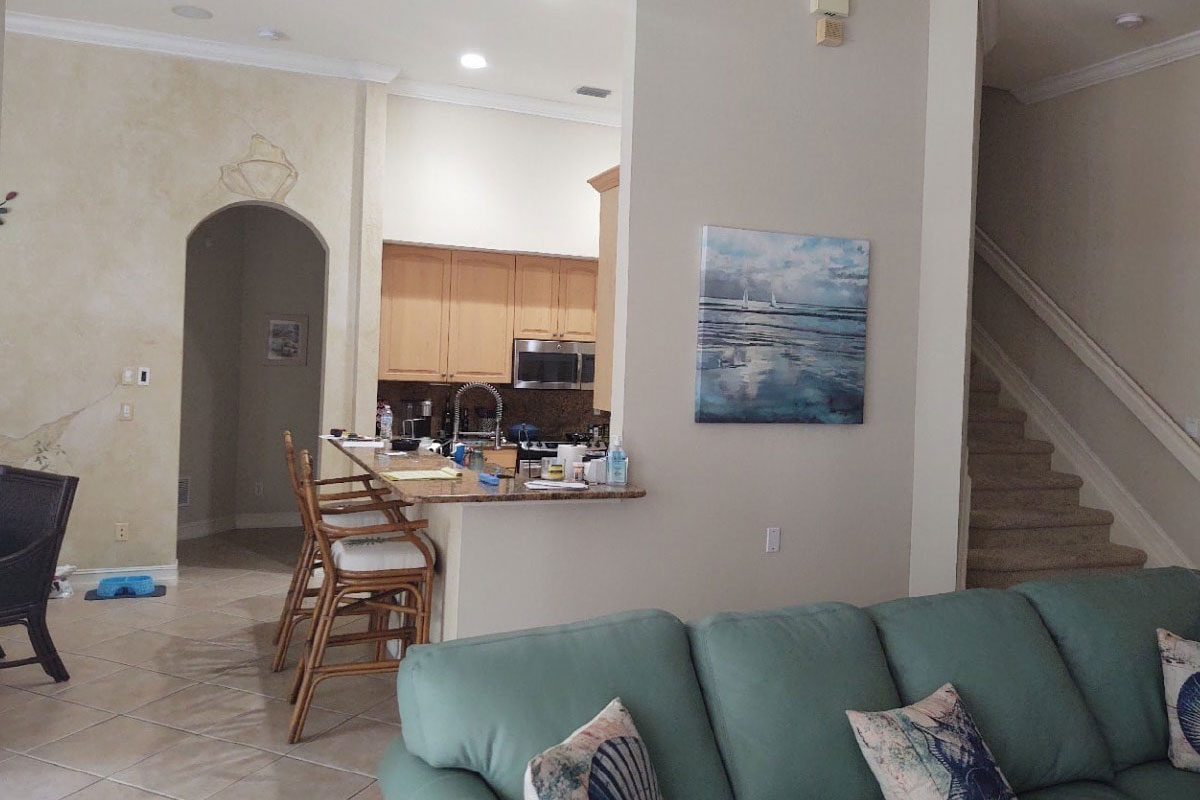
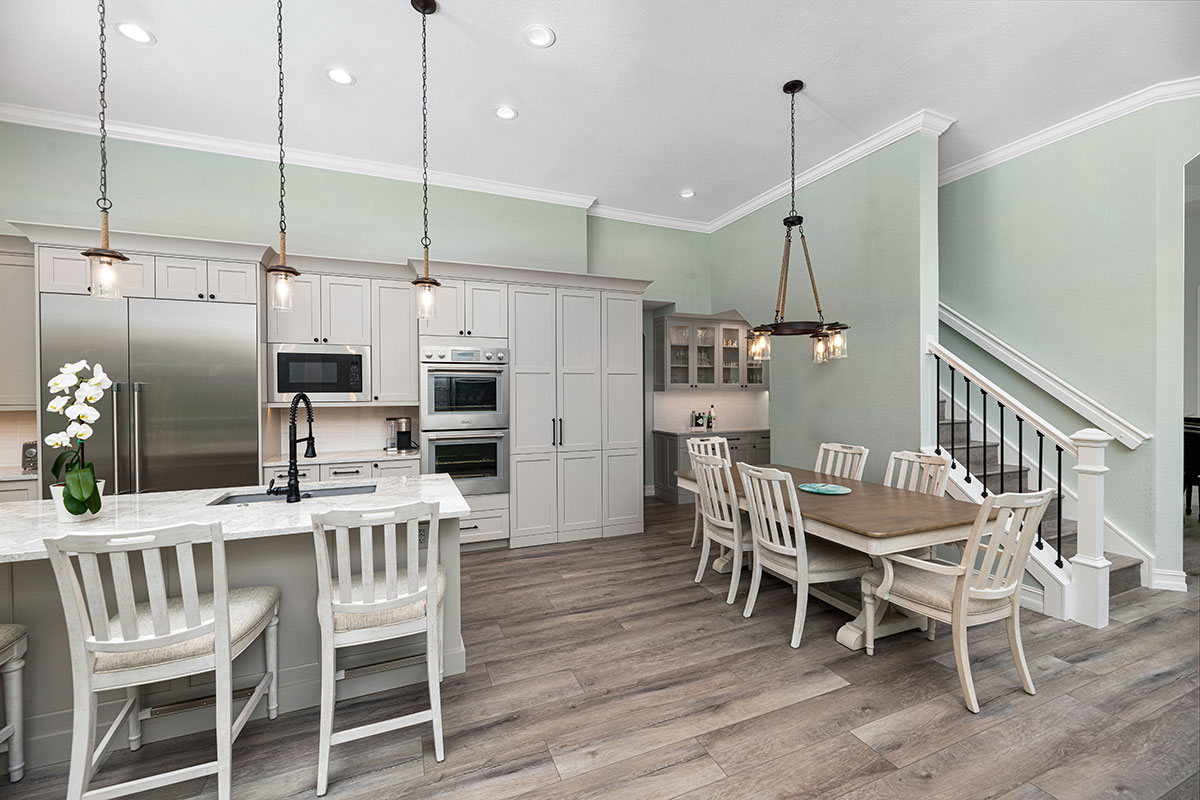
AFTER: A Reimagined Layout with Abundant Workspace and Seamless Circulation
Progressive Design Build transformed the kitchen by removing the non-structural wall adjacent to the stairway to dramatically enlarge the kitchen area, and by relocating a bedroom entrance, was able to create a wall of cabinets that greatly enhanced storage options.
With the reconfigured layout, the homeowners acquired their desired countertop space, along with a spacious island, double ovens, separate microwave, and a previously-lacking exterior-vented range hood. This transformation combined aesthetic charm with the much-needed functionality to create an elegant kitchen space.
Unique feature: A dedicated display area for the homeowners’ cherished collection of anniversary plates.
See our full Naples FL Spacious Reconfigured Kitchen Remodel story.
A Bonita Bay, FL High-Rise Kitchen That Embraces Light and Openness
BEFORE: Outdated Condo Kitchen with a Closed-Off Feel
Remodeling within the limited space, shared walls and HOA-needed approvals of this Bonita Bay condominium had its challenges, especially when the homeowners wanted to elevate their outdated kitchen to a contemporary style.
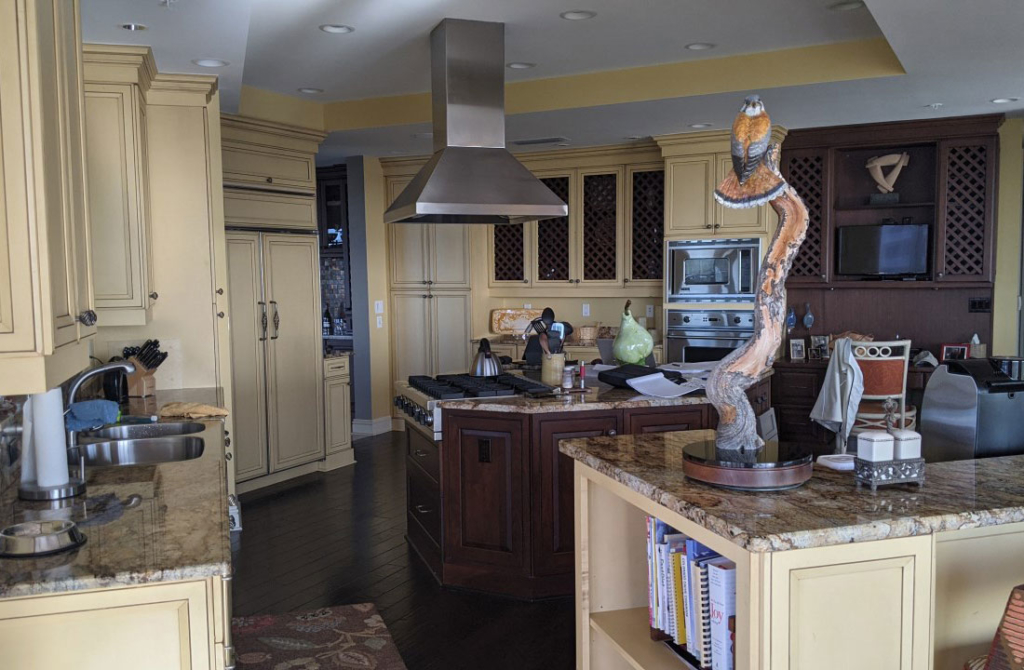
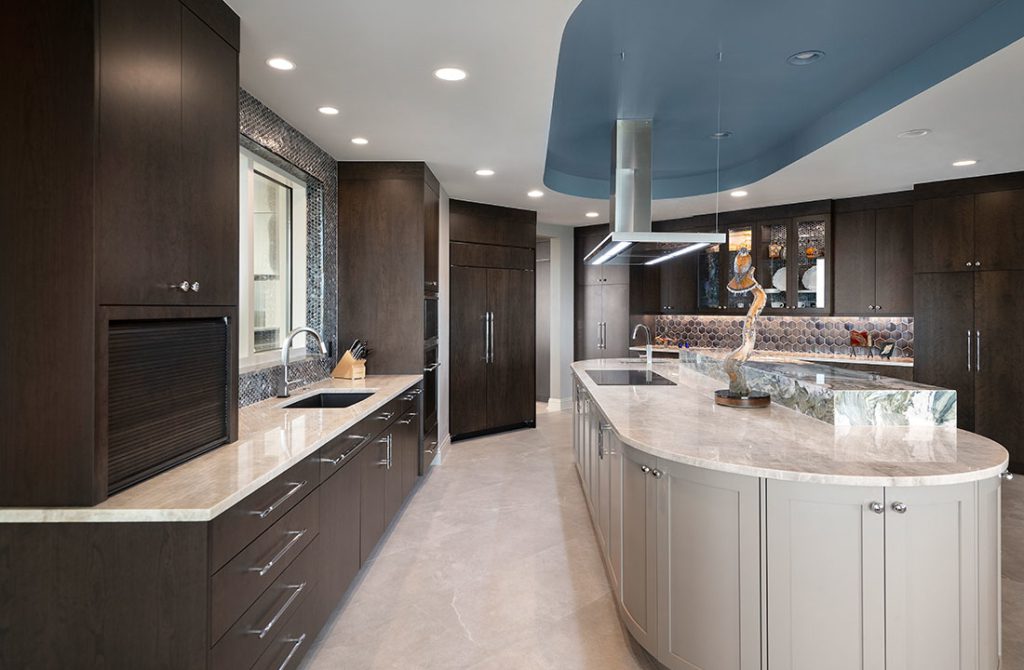
AFTER: A Bright, Open-Concept Contemporary Kitchen in the Sky
With our experience in high-rise condo remodeling, Progressive Design Build redesigned the kitchen’s footprint to create one large statement island complete with a polished quartzite surface and waterfall edge to provide a stunning cooking area, dining space along with much-needed storage.
To reconfigure the design, the kitchen appliances were relocated and new plumbing and electrical were installed, along with sleek flat-panel cabinetry and a hexagon tile backsplash. Existing cabinetry was redesigned to feature a matching wet bar. This bright, open kitchen now offers a stunning visual flow across the home to the panoramic view beyond.
Unique feature: A custom-shaped sky-blue tray ceiling that reproduces the island shape and imitates the sky.
See our full Bonita Bay High-Rise Condominium Contemporary Interior Remodel story. A Coty Award winner.
Bringing the Charm: A Rustic Fort Myers, FL Kitchen Gets a Stunning Update
BEFORE: Bland and Basic Builder-Grade Kitchen
These Fort Myers homeowners were tired of their basic builder-grade kitchen and desired a rustic yet contemporary look along with a better flow, improved functionality and increased storage.
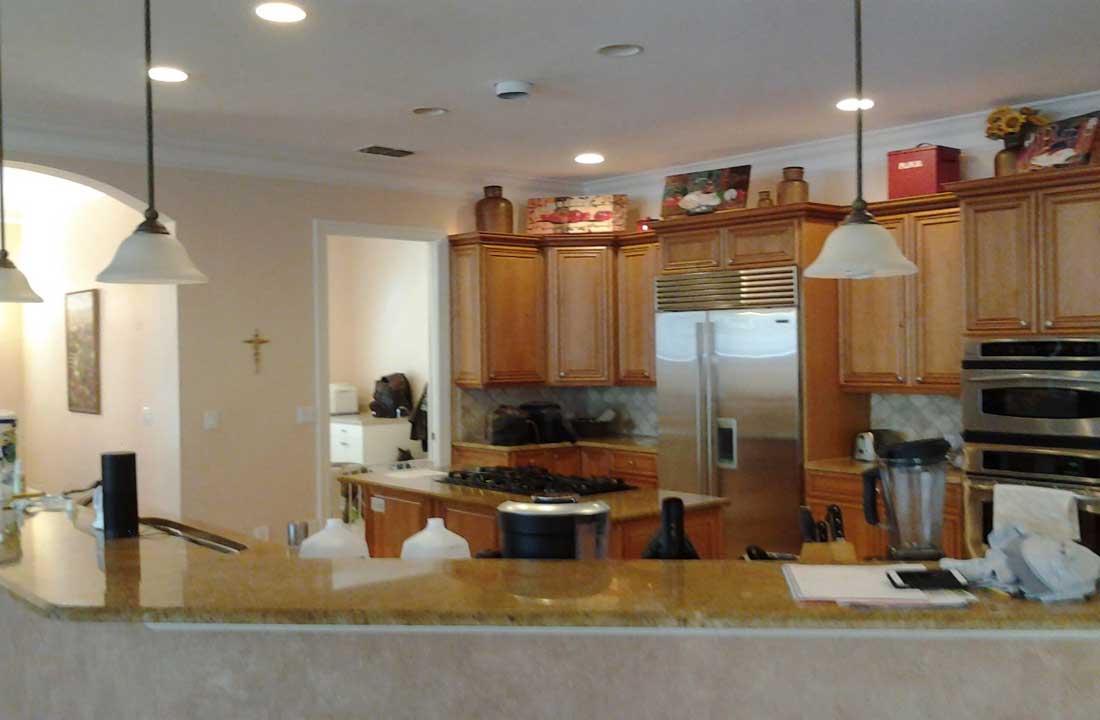
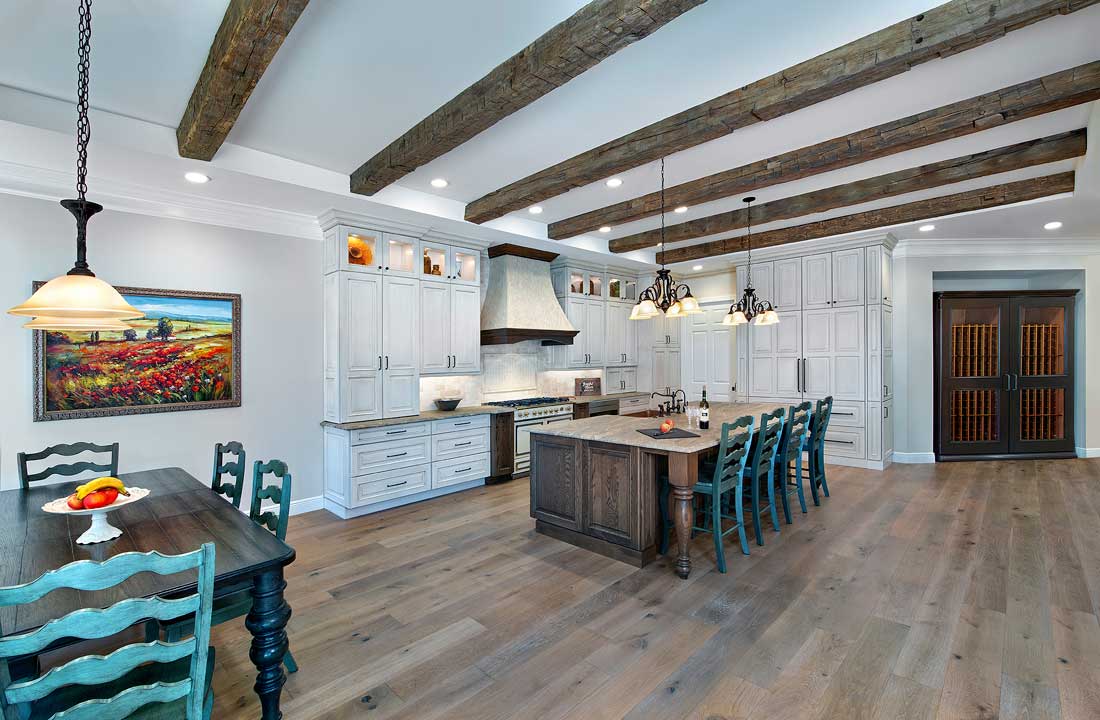
AFTER: A Warm, Inviting Rustic Kitchen Filled with Character
The features Progressive Design Build incorporated into this kitchen transformed it into a true showpiece in the home. We included a hand-hammered copper sink, two dishwashers, classic white stacked cabinetry, two refrigerator/freezer combo units and even a secret “Command Center” where the kids’ schedules and activities could be housed out of sight.
The large kitchen island, walk-in pantry, a pull-out step stool and a custom Roomba® docking station add to the functionality and enjoyment these homeowners will experience for years to come.
Unique feature: A handmade French culinary La Cornue stove with gold knobs, along with a custom-build range hood, create a gorgeous kitchen focal point.
See our full Fort Myers Rustic Kitchen Renovation story.
From Basic to Bold: A Contemporary Bonita Bay, FL Kitchen That Shines
BEFORE: A Builder-Grade Condo Kitchen with Minimal Personality
These homeowners thought their kitchen was boring and uninspiring, with its builder-grade features, dated blond cabinetry, a partially-blocked view and a lack of storage. They contacted Progressive Design Build to help them realize their dream of bringing their kitchen into the 21st century.
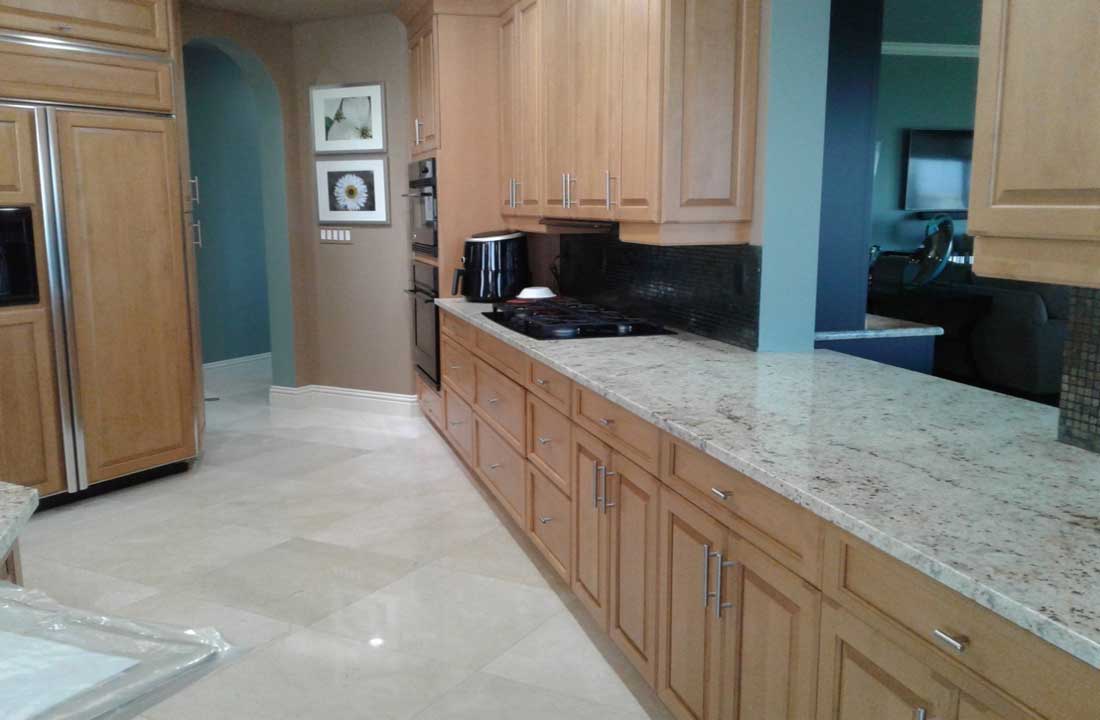
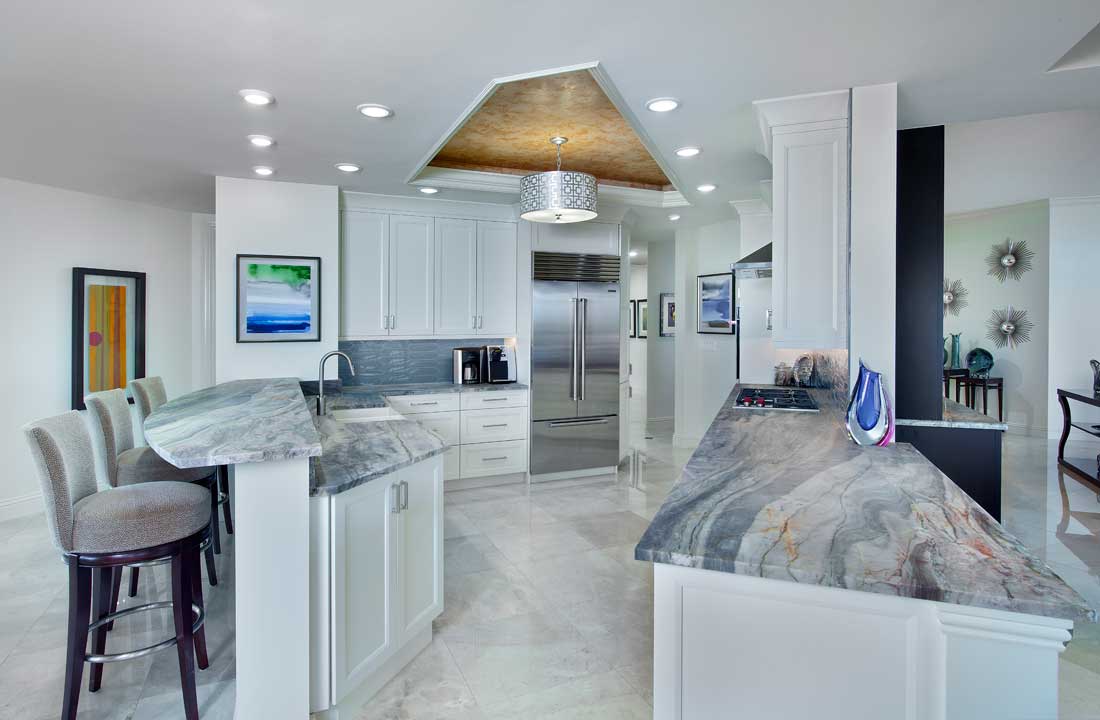
AFTER: A Sleek, Modern Kitchen with Custom Finishes
Our first recommendation was to remove the non-load bearing wall that partially obstructed the stunning views of Estero Bay and the Gulf as part of the kitchen’s reconfiguration plan. Next, storage was considered, with new custom cabinetry featuring custom touches like cutlery drawers, spice racks, bins and deep roll-out drawers and shelves. A large island was created, with beautifully-grained and colorful quartz countertops.
Unique feature: Large, geometric porcelain tiles in a sea-blue color accents the backsplash and front of the kitchen island, reminding the homeowners of the water views beyond.
See our full Bonita Bay Contemporary Condominium Kitchen Remodel story.
A Thoughtfully-Curated Transitional Kitchen in Bonita Bay, FL
BEFORE: Disconnected Spaces and Dated Finishes
This existing kitchen was enclosed in a tight square, with a central island that made moving about difficult. These homeowners wanted an open, more efficient layout where two chefs could work simultaneously, and a space where entertaining could be done easily.
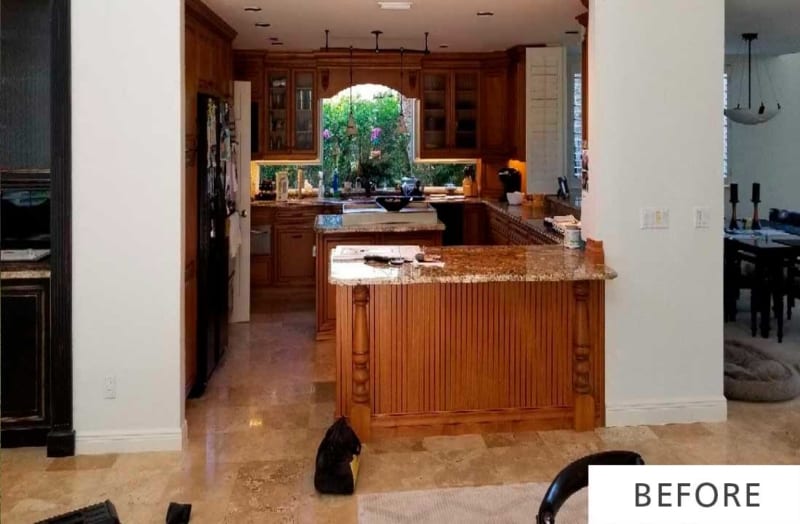
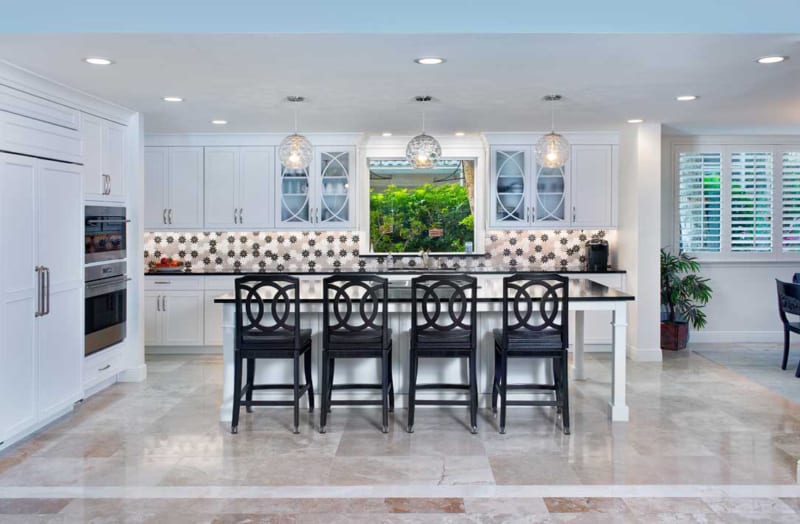
AFTER: A Sophisticated, Cohesive, Open-Concept Layout with Timeless Style
By removing walls to open up the kitchen and changing the cabinetry from dark and dull to a bright white, this kitchen became the jewel of this home. It features a polished marble floor, lovely pendant lighting, Wolf and Sub-Zero appliances, custom cabinetry with matching refrigerator panels, double ovens, and a gas range on the large central island with a cooktop downdraft. The homeowners can now easily work together and have plenty of room for entertaining guests.
Unique feature: A tucked-in wine fridge and bar.
See our full Bonita Bay Transitional Kitchen Remodel story. A Coty Award winner.
Transform Your Kitchen with Progressive Design Build
“Our homeowners are often surprised by how much of a difference our thoughtful designs make—it’s a complete lifestyle enhancement. When we hear a client say, ‘This space finally works for us,’ that’s when we know we’ve done our job right,” Bruty says.
Progressive Design Build has decades of remodeling experience and a reputation for excellent in Southwest Florida, and we specialize in creating customized kitchen renovations that reflect each client’s vision and lifestyle.
What truly sets Progressive apart is our design-build methodology. Unlike remodeling firms that separate design and construction, our integrated design-build approach keeps everything under one roof to streamline communication, minimize delays and deliver stunning results on time and within budget.
Moreover, we’re known for creating kitchens that aren’t just visually beautiful—as you’ve seen with our kitchen remodeling before-and-after photos. Our kitchens are functional, innovative and enduring. We want to ensure that your kitchen will remain a source of pride and performance for years to come.
Contact Progressive Design Build
Each of the transformations in this post is a reminder that an inspiring kitchen makeover is about more than just aesthetics. It’s about creating a space that feels intentional, personal and integrated into your lifestyle. If you’re considering a kitchen renovation of your own, we hope these examples inspire your next step.
Contact us and let’s talk about how we can create a kitchen for your Bonita Spring, Naples or Fort Myers home that enhances the way you live every day.
See our portfolio for kitchen remodel inspiration.
Sign up for our newsletter for even more kitchen renovation ideas.



