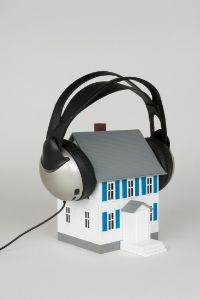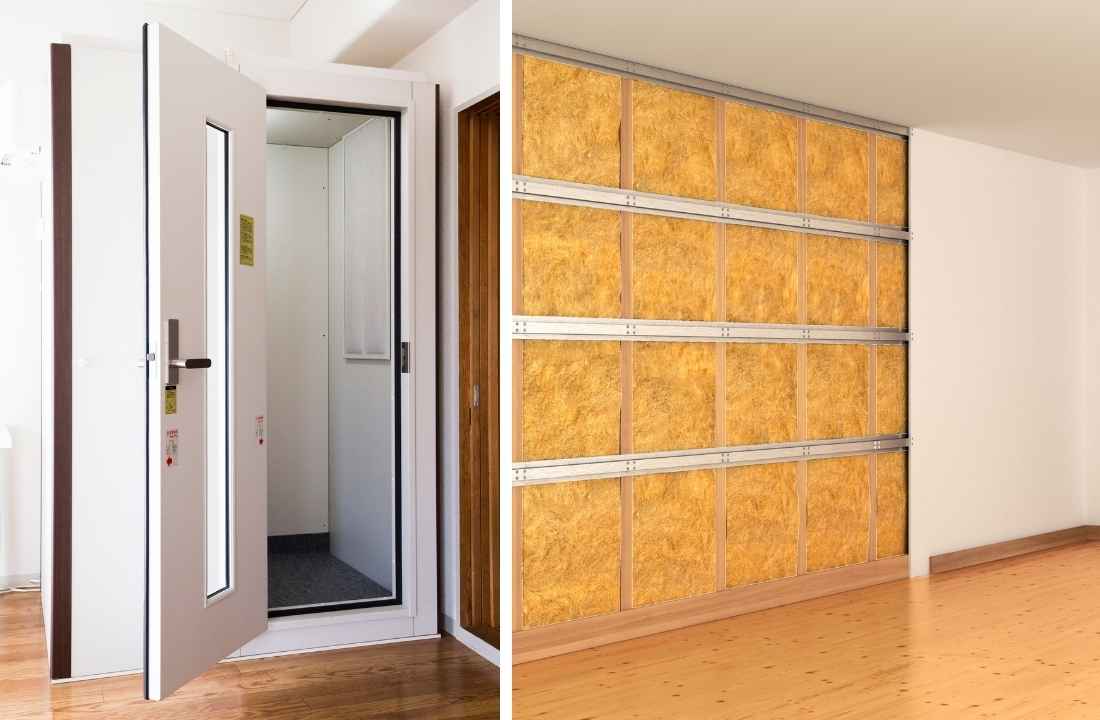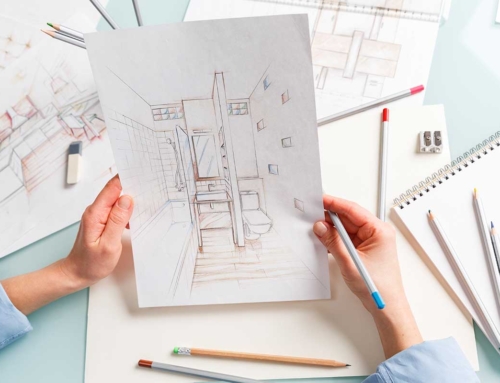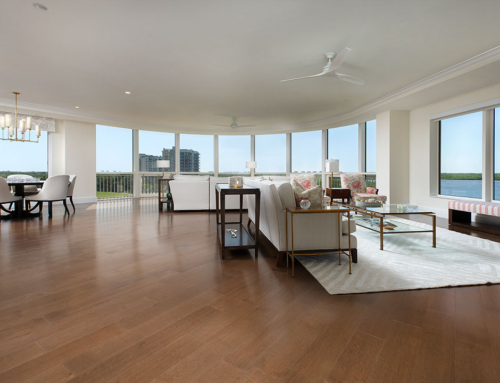Including soundproofing as part of your home remodel is the easiest way to bring the peace and quiet you’ve always craved. After all, the most efficient and affordable time to soundproof is when your walls, floors, ceilings, doors, and windows are already exposed and being moved around during a renovation. So why not take advantage? Here we’ll cover the soundproofing basics, describe the various materials used, and the rooms where it makes the most sense.
What is soundproofing and are there different types?
 Noise is inevitable and almost constant inside and outside your home. Soundproofing is a way to further reduce unwanted noise beyond what the existing structure of your home is able to do. That much is obvious, but what often gets confusing is the difference between soundproofing and another related technique, sound-absorbing, That’s an important distinction, because the goals, locations, and materials involved are all very different. Let’s take a quick look:
Noise is inevitable and almost constant inside and outside your home. Soundproofing is a way to further reduce unwanted noise beyond what the existing structure of your home is able to do. That much is obvious, but what often gets confusing is the difference between soundproofing and another related technique, sound-absorbing, That’s an important distinction, because the goals, locations, and materials involved are all very different. Let’s take a quick look:
Sound-blocking, precisely defined, is a way of blocking external sounds from entering a space. Imagine you’re inside a room and unable to hear any conversations or activity transmitted from an adjacent room or outside. The sounds have physically been blocked from ever entering, so you don’t hear them and can enjoy the quiet. Whenever sound-blocking is your goal, the materials used are therefore very rigid to prevent sound waves from being able to penetrate.
Sound-absorbing, conversely defined, is a way of absorbing internal sounds within a space. Imagine you’re inside a room and unable to hear echoing from within the same room of your home. The sounds have physically been absorbed within the walls or other structures, so you don’t hear them and can enjoy the quiet that way. Whenever sound-absorbing is your goal, the materials used are therefore very soft and spongy, preventing sounds from bouncing back.
Make sense? Soundproofing is a general term that can involve sound-blocking, sound-absorbing, or both depending on your needs. The first step is discovering what your soundproofing needs are, and then including an effective strategy within your overall remodeling plans. As mentioned, a remodel is a chaotic time when your home is literally being torn apart, so why not take advantage of the disruption to do the sound-blocking and absorbing you need?
What questions should you ask before soundproofing?
Time to answer a question with more questions, these meant to steer you and your remodeling experts toward the best soundproofing solutions for your home. The first and most obvious one is: where to start? The easiest answer is those locations throughout your home where the remodeling work is already taking place. Moving a wall to accommodate an expanded master bedroom or open kitchen? Creating a new home office? Then why not soundproof them, too?
The next questions include: What are these remodeled spaces used for, and what kind of sound do you wish to be free from? For example, if you’re renovating your living room, you likely want to keep loud home entertainment system sounds in, and kitchen or dining room conversations out. That means you’ll want to sound-absorb the internal acoustic echoes, and sound-block the distracting external racket. But not all frequencies are absorbed or blocked in the same way.
High-frequency sounds such as conversations travel through the air, tend to bounce off hard surfaces and be absorbed by soft ones, and are reduced by most materials including carpets, floors, furniture, and walls. Mid-frequency sounds such as car horns are trickier to soundproof against because they have more energy. Most challenging is low-frequency noise that has the most energy and transmits through materials, causing them to vibrate and create more noise.
In summary, meet with your renovation experts before the project begins to figure out which rooms are best to soundproof, and which kinds of noise you need to reduce or eliminate. Take note of what you’re working with: Measure room dimensions, available surfaces, and various features. Lastly, factor in stylistic and decorative considerations based on your taste, timeline, and budget. Work with a trusted contractor and soundproof strategically for the best results.
What materials are used for soundproofing and where?
Sound-blocking literally blocks the transmission of sound waves from exterior rooms of your home, so suitable materials are by nature rigid and tough. Sound-absorbing, in contrast, literally absorbs the transmission of sound waves from within a room, so appropriate materials tend to be soft and flexible. When choosing what to use for soundproofing, answering where it’ll be used is equally important. Let’s take a quick look at several of the locations and materials.
Walls are the most obvious and efficient way to soundproof, especially if particular ones are under construction during a remodel. Walls are also ideal for sound-blocking with tough materials on the inside, and sound-absorbing with soft materials on the surface. Discuss these many options with your contractor based on your personalized needs and expectations. Your choice of materials vary widely between cost, effectiveness, appearance, and convenience.
Sound-blocking options are usually invisible to the eye, but structurally significant. Usually placed within or between layers of brick, stone, or other supporting materials, options include soundproof sheetrock drywall on the outside, mass loaded vinyl acoustic barriers, resilient sound isolation clips, and green glue vibration dampening compounds that are placed between layers of sheetrock. All of these materials blocks sound by dampening low-frequency vibrations.
Sound-absorbing choices are structurally less complicated, but interior design considerations become vital since they line surfaces and become part of a room’s decor. Acoustic panels come in multicolored fabrics and are ideal for absorbing conversations, while wood fiber versions can be painted over; acoustic foam panels work well but need dressing up; cellulose panels are “green” and affordable, and “PolyMax” synthetics are a great blend of effectiveness and cost.
Floors also have several soundproofing options, some more invasive than others. Floors are also tricky in the sense they have fewer structural options, and soundproofing changes can impact their look and feel. For example, if you start with a cork or concrete base then sound-blocking and absorbing are already quite optimal. But if you have tiles, linoleum, or hardwood you might need to add padding on top or an internal layer below.
One such structural change is called a “floating hardwood” installation. The technique essentially involves creating a physical gap between the subfloor and floor you walk on. Such a design eliminates the sound vibrations that transmit from your feet to the ceiling of the room below, while also blocking the sounds coming up from the room beneath you. In lieu of such major changes, simply adding layers of decorative carpeting or rugs can also do the trick.
Windows are another vulnerability for noise, and provide another soundproofing opportunity that can be included in your remodel. The easiest and most affordable approach is by caulking gaps; a tiny space can help transmit most of the noise, so close it up. Window seals also work well, but the extra layer of airtight glass won’t open. Double- and triple-pane windows insulate well and can open and close, but are more elaborate and need to be professionally installed.
Doors are another avenue for unwanted sound transmission, in both directions. Most doors, especially interior ones, are surprisingly flimsy in quality and construction and offer little to no sound insulation. During a remodel is a great time to replace “leaky” doors with solid, wood core doors that can both block and absorb most of the noise, inside and out. Since a simple swap does the trick, replacing doors can be a very straightforward and efficient way to soundproof.
Which rooms should I soundproof?
Now that we’ve covered why, where, and how soundproofing should be included as a part of your remodel, let’s focus on the particular rooms you might choose. The path of least resistance is to soundproof a room that you’re already renovating; but if noise is a particular problem elsewhere, you might also want to think about expanding your remodeling project to include soundproofing other spaces while the work is being done, even if not part of the original plan.
Consider a new home office, now becoming a necessity during this time of physical distancing. Most people prefer quiet while working, and don’t like noise and other distractions. Incorporating soundproofing into your home office remodel should, therefore, be a key component of your planning. As we’ve seen, sound-blocking and sound-absorbing options cover the gamut from walls to floors, windows to doors. Keep your concentration by keeping the noise out.
Home Theaters/Entertainment rooms are also ripe for soundproofing. While kicking back and enjoying your favorite movie on the big home screen the last thing you want is the dynamic sound from an expensive sound system being ruined by ambient noise and echoing. Similarly, you don’t want the whole house shaking with every action film explosion, so good sound-absorbing materials are key. Effective sound-blocking is also vital for a great experience.
So strategize with your remodeling contractor about soundproofing options for your entertainment room. The various sound-absorbing panels described above come with colorful fabric colors or can be painted. That makes them a visible but also a potentially awesome addition to your experience. Work with designers to integrate them into the style and decor of this and other rooms, and turn soundproofing from a nuisance into an art form.
Quiet rooms are in vogue now, especially with home school and work from home needs on the rise. Living rooms and bedrooms are being multi-purposed and re-purposed for these and other silence-demanding tasks. So take full advantage of a remodel by making sure to also soundproof the walls, floors, windows, and doors of these spaces with the materials and approaches we’ve described. Keep the noise out — and sounds in — for best results.
Master bedrooms and bathrooms are also ripe for soundproofing and often worked on at the same time during a suite remodel. Caulking, insulation, and wrapping pipes and ducts help soundproof bathrooms; the connection walls to the bedroom are perfect for sound-absorbing paneling and structural sound-blocking. A remodel-in-progress is definitely the time to create your dream bed and bath, and ensure the privacy and quiet you and your spouse deserve.
Whom can I trust to get the best soundproofing?
Progressive Design Build is an award-winning luxury design-build remodeling firm proudly serving Southwest Florida, Our well-deserved reputation is based on consistent innovation at the highest levels of design and customer service, including integrated soundproofing that exceeds our customer’s expectations for peace and quiet from interior and exterior noise and distractions. We ensure 100% accountability and can’t wait to celebrate the silence with you.
Driven by a leadership philosophy where people make all the difference, we bring the highest levels of quality through accurate estimates, full transparency, compassionate staff, ease of service, and satisfaction guarantees. We specialize in whole house, kitchen, and bathroom remodels, room additions, and outdoor kitchens and living spaces. Take a look at our portfolio, register for our newsletter, and make an appointment online for free virtual consultation!







Leave A Comment