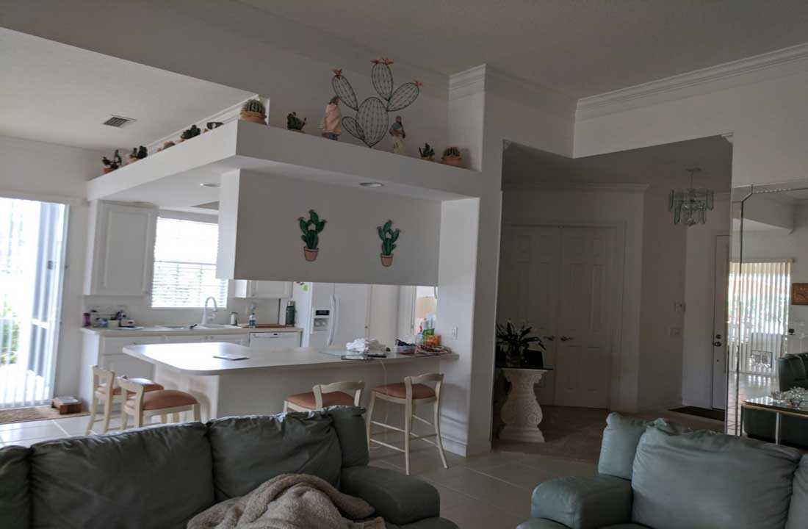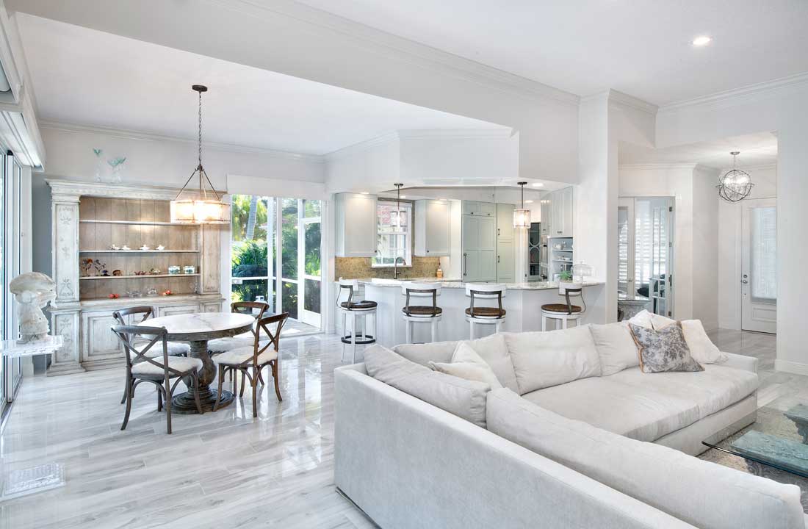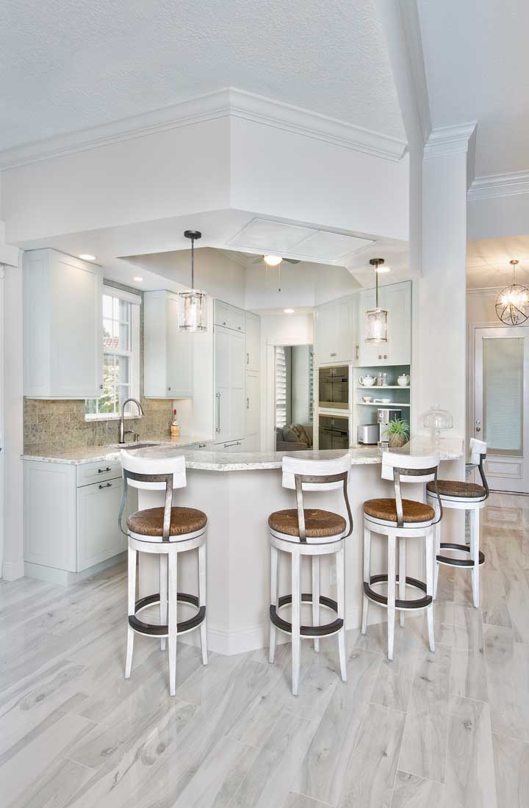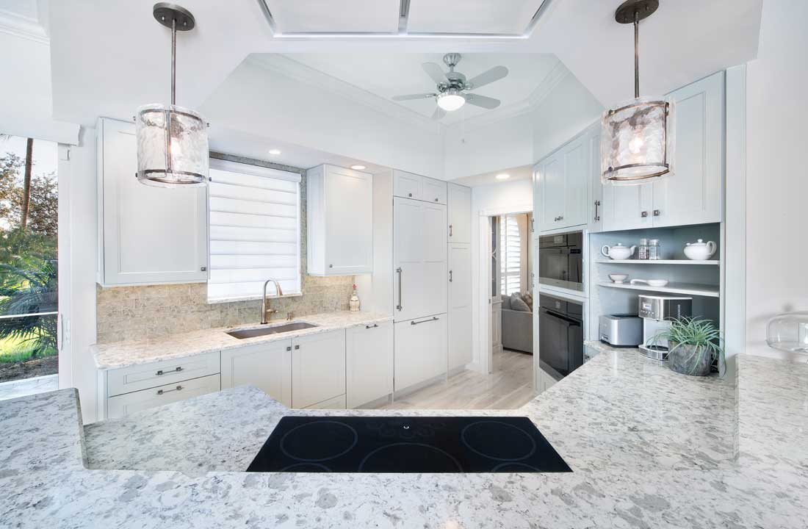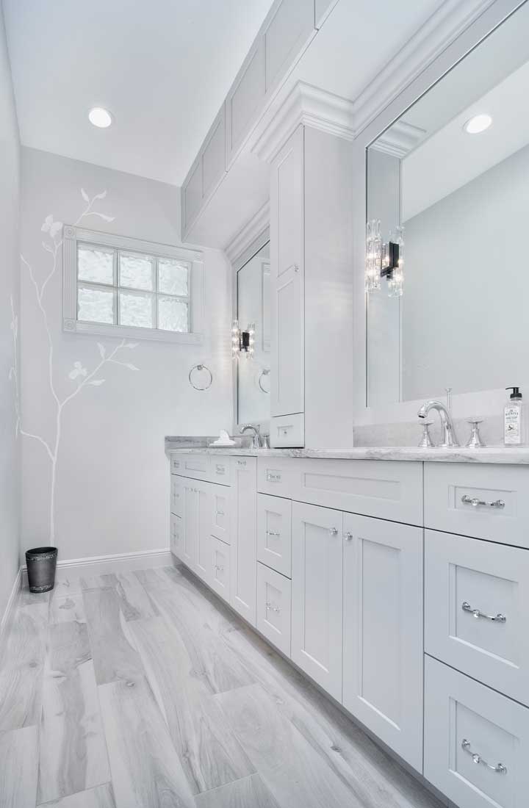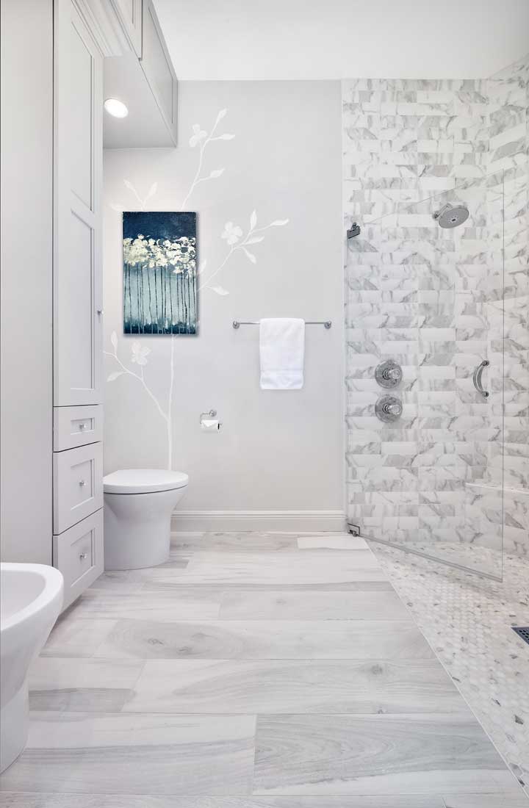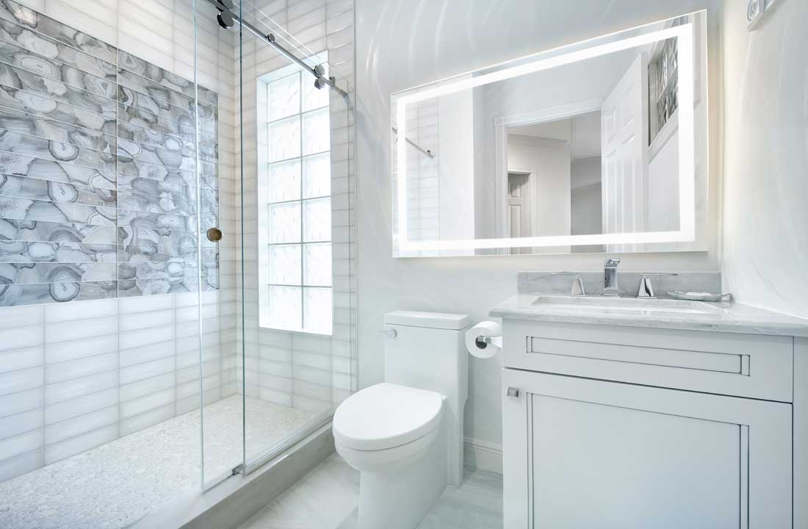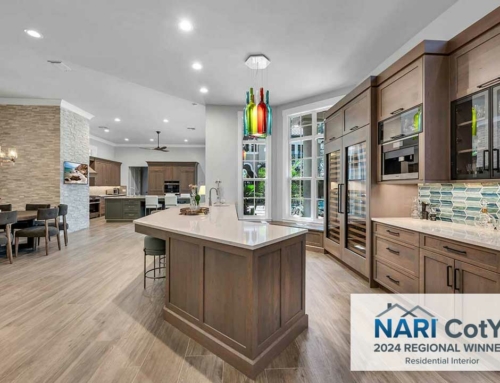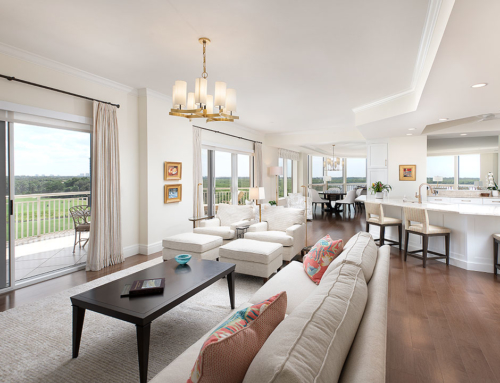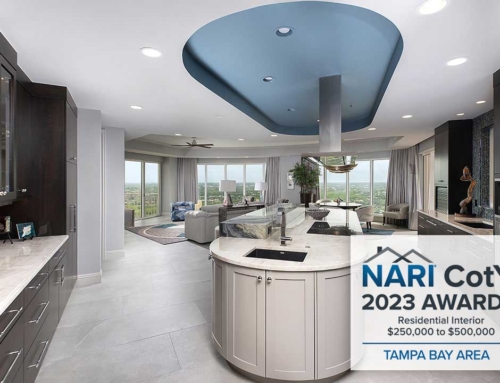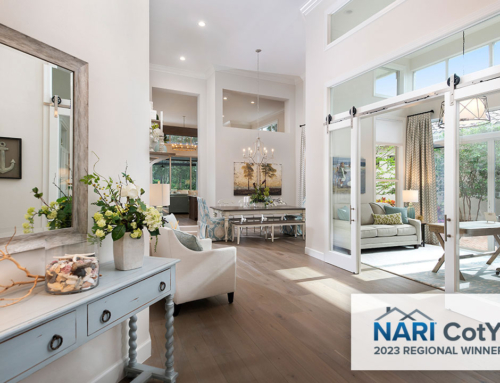A Complete Interior Remodel on Island Pond Lane in Naples
This Naples homeowner came to Progressive Design Build ready to remodel her kitchen. As the project progressed, the scope of work expanded to include a home office, master bath and a guest bath, as well as all flooring and painting throughout.
Challenge
Initially, with her vision to open up the kitchen space, our client wanted to knock down walls. Her “must-have” list also included a selection of high-end materials. After working with Progressive Design Build to plan and manage her budget, she balanced her desire for high-end materials throughout the home with functional needs and decided not to remove the kitchen walls.
Kitchen
With a kitchen that felt small, cramped and uninviting, our Naples client wanted to remove the bulky island range hood that blocked the view of her living room. Solving this issue, Progressive Design Build installed a white Zephyr Lux hood that was flush with the soffit to open up the space.
Adding visual interest and functional use, two modern glass pendants were installed on either side of the range hood above the two-tier bartop. We also added open shelving to the right of the oven with a custom built-in coffee station below. For functional storage, a pantry was designed into the space with roll-out shelving. Additional features of this kitchen remodel included Dura Supreme kitchen cabinets, a 3×6 Tesoro Flower Glass subway tile backsplash, and Pompeii Milky Way Quartz countertops. Last but not least, this kitchen received all new high-end appliances including a plumbed combi-steam oven by Miele and a matching oven and an induction cooktop.
Master Bathroom
Functioning as a guest bathroom with dual access from the hallway, the master bathroom needed a separate, private entrance. This Naples homeowner was interested in extending the wall into her bedroom to create two separate bathrooms—one master bathroom and the other a hall bath for guests.
The luxurious all-white master bathroom is now the perfect oasis getaway for two, complete with a large, spacious walk-in shower designed in Calacatta marble, White Pearl Quartzite counters with dual undermount sinks, ceiling-height Dura Supreme cabinetry in a Pearl finish, and a built-in linen closet to maximize storage. Other features include Grohe/Ferguson chrome fixtures, a toilet and bidet, Swarovski crystal shower valves, and a hexagon mosaic tile floor. The extension of the wall allowed us to add a glass block window, letting more light into the space. Finally, delicate wallpaper with a raised floral design added the perfect touch of luxury to this updated master bathroom.
As part of the master bathroom suite remodel, we opened up her walk-in closet by removing a few doors and replacing them with custom built-ins—clean, updated, organized.
Guest Bathroom
Now separate from the master bathroom, the new stunning guest bathroom dares to impress with its impressive walk-in shower designed with an Aura Shell accent wall, Tesoro tile surround, and a raindrop tile floor. Adding to the contemporary feel is the functional, frameless rolling shower door.
Other striking features include a large mirror with built-in lighting and a built-in vanity using the same Dura Supreme cabinetry used in the master bathroom.
Result
The high-end materials and superb craftsmanship combine to make a stunning interior renovation. This Naples homeowner couldn’t be happier with the results.
