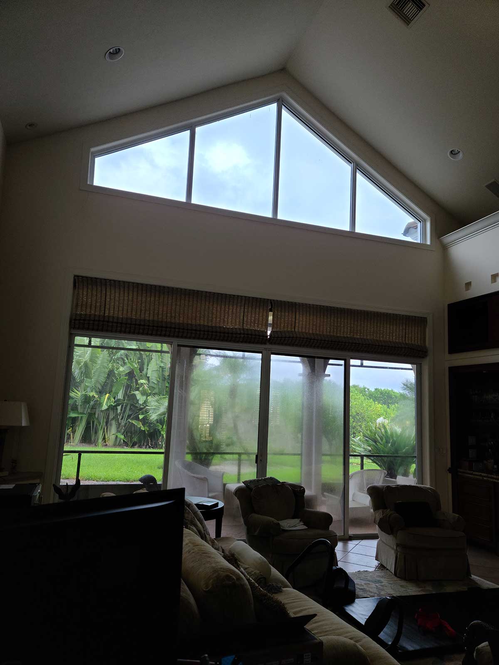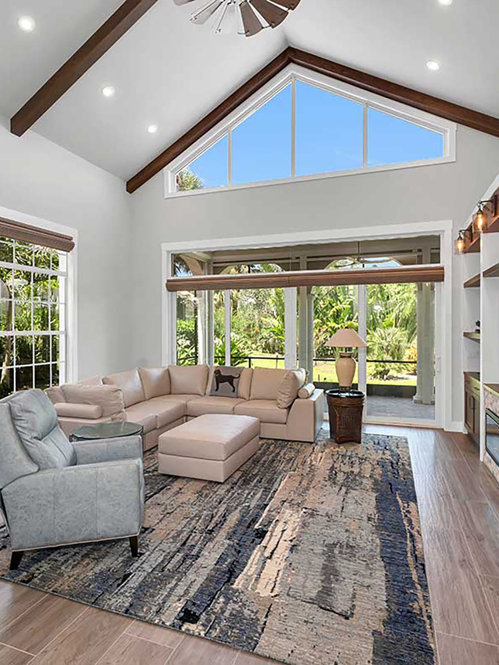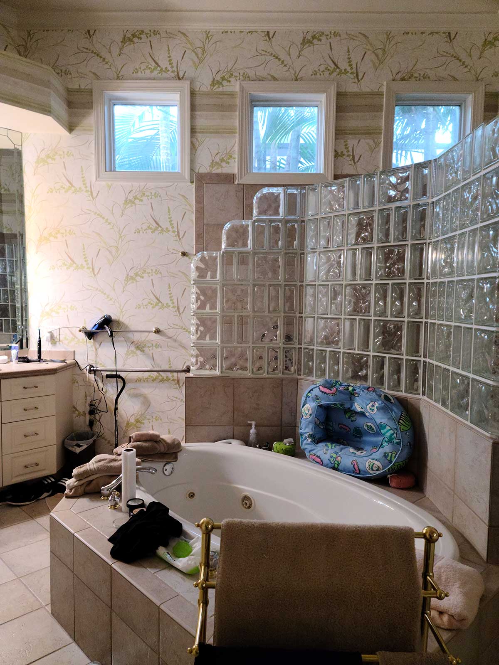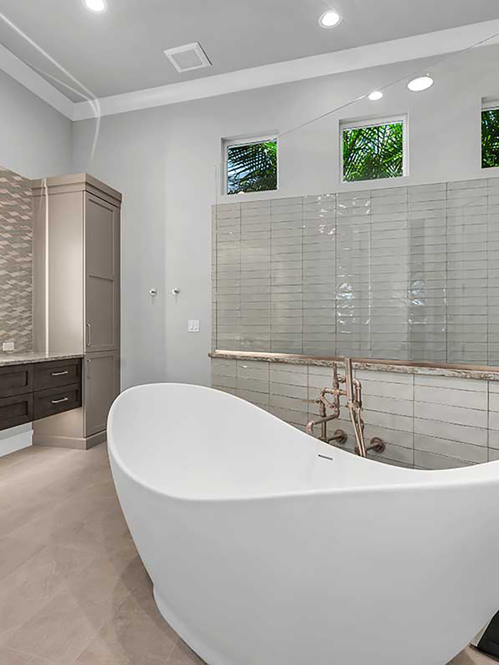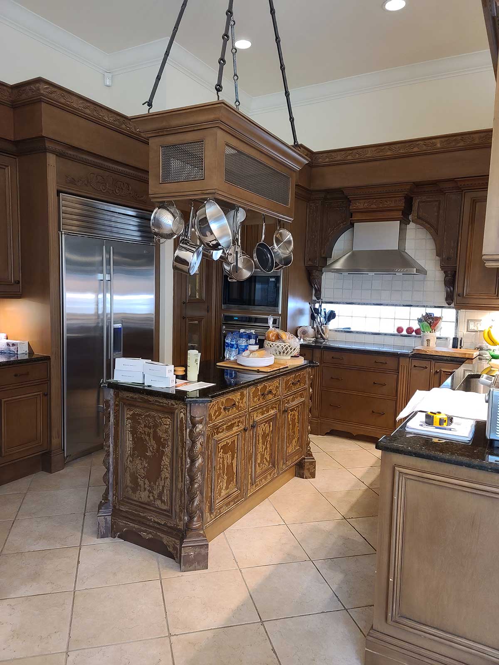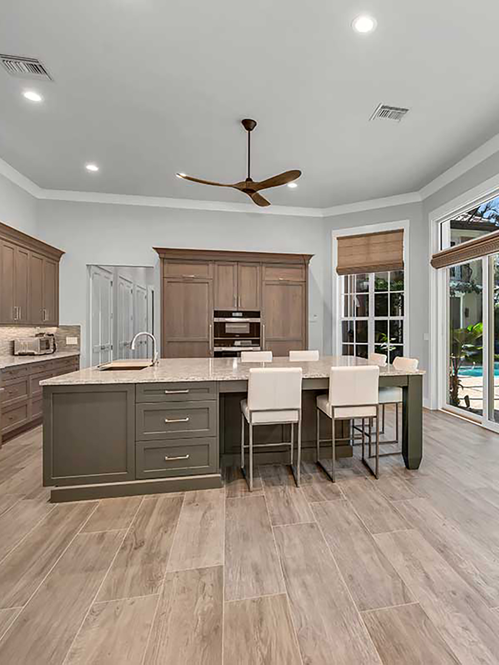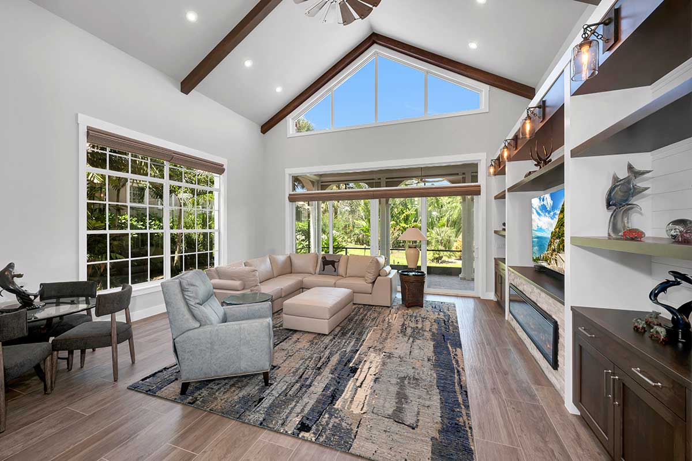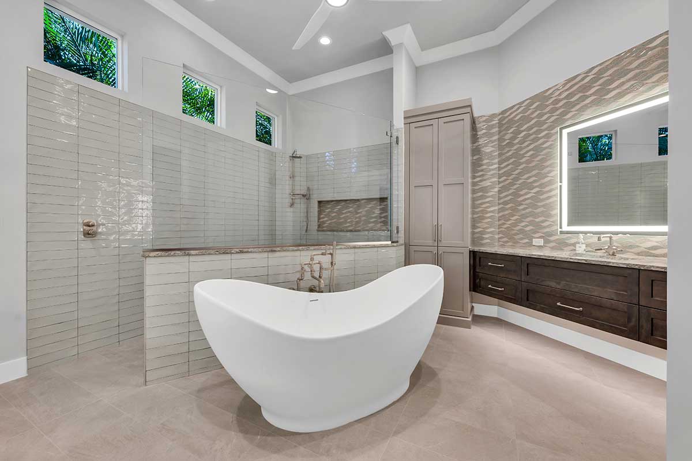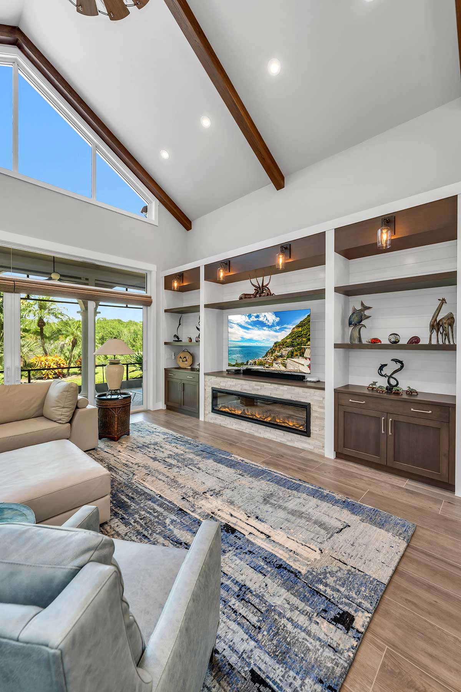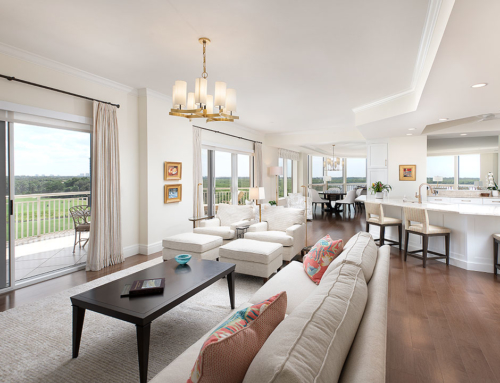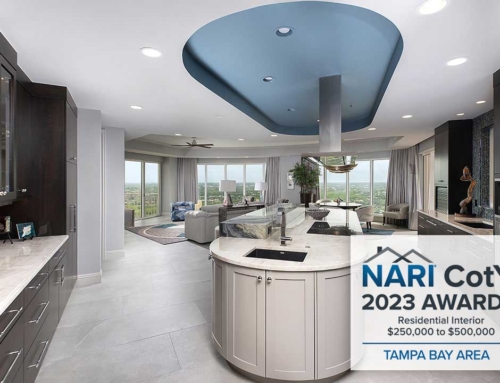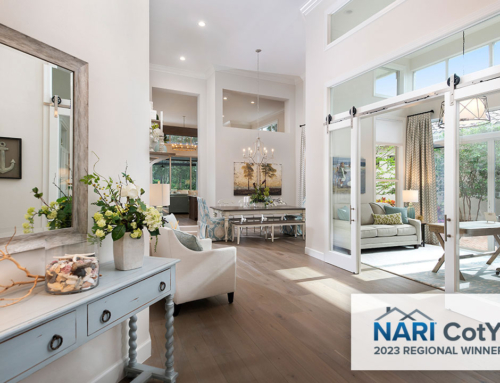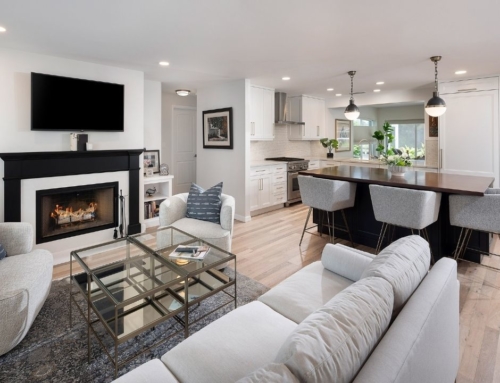Contemporary Interior Remodel in Bonita Springs, FL
This marks our third project with this valued client at their primary residence, following a successful project at their secondary property. This final phase represents the crowning achievement, elevating the entire property into a tranquil oasis. Our journey encompassed the creation of the cabana, outdoor kitchen & pool, culminating with the transformation of the main interior of their home.
Homeowner Need
Remodeling for aging in place and mobility issues was a top priority for this project. Improving functionality and optimizing the use of spaces ranked second. Previously, the floor plan created segregation among guests and involved long journeys between spaces, making entertaining difficult.
Remodeling Solution
To tailor this home perfectly to the homeowners’ needs, we orchestrated a transformative redesign. The kitchen was strategically relocated, seamlessly swapping places with the family room and positioning it closer to the garage for convenience, particularly when carrying groceries. This transition necessitated the removal of a load-bearing wall, expertly replaced with a new beam, and the elimination of built-ins and niches. Traditional details were refreshed, and the floor plan was artfully opened up.
The previously underutilized formal dining room now serves as a welcoming home bar, while the former kitchen has been reimagined as a cozy casual dining area. The once-secondary living space has taken center stage, featuring a revamped fireplace/TV built-in and a soaring vaulted ceiling adorned with rustic beams. Additionally, the former office has been ingeniously repurposed into a den, complete with gun storage and a dedicated cleaning space, offering a customized touch to every corner of this transformed home.
