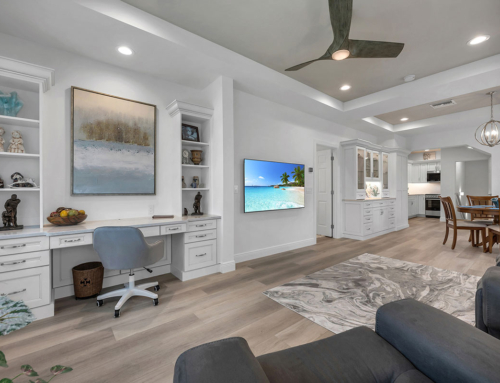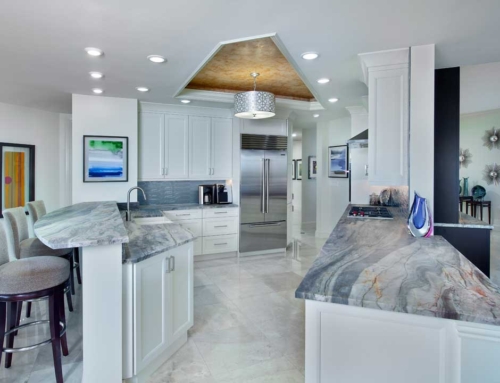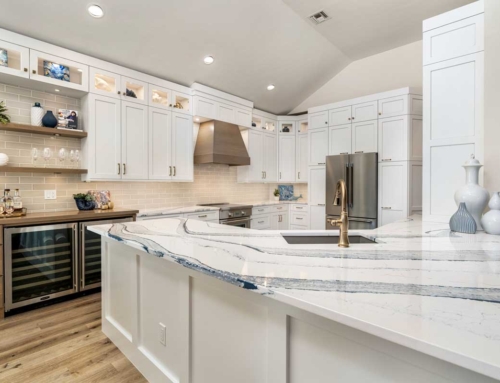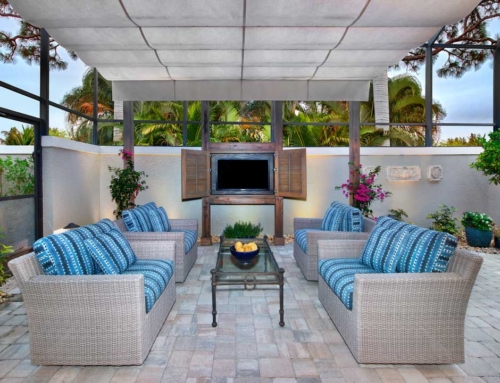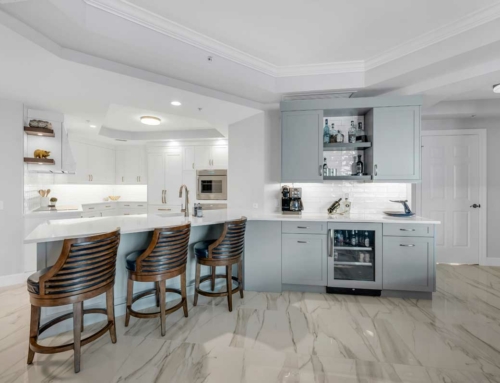During the design stage of your kitchen remodel, a significant decision you’ll face will be whether to opt for an island or a peninsula. Both options have benefits in terms of aesthetics and functionality and can transform your cooking space in a number of ways.
In this article, we examine the key considerations to bear in mind when choosing between the two and how each option best aligns with your lifestyle needs and kitchen design preferences.
Defining a Kitchen Island vs. a Peninsula
Kitchen islands and peninsulas are popular features in many home kitchens. Their difference lies primarily in their structural positioning within the interior space.
Kitchen islands are free-standing and easily accessible from all sides. They are entirely independent from all other kitchen fixtures. Despite their independent quality, kitchen islands can still feature many standard fixtures of wall-attached units such as countertops, sinks, cookers, refrigerators, storage, and more.

Kitchen peninsulas are anchored to the kitchen’s main structure, with one side extending outwards from a wall or cabinet. They provide less of a focal point than islands and act more like regular wall units that can be accessed from three different sides.

The Pros and Cons of both a Kitchen Island and Peninsula
As with any interior design layout, kitchen islands and peninsulas have benefits and drawbacks.
A kitchen island offers a versatile workspace and additional storage while acting as an attractive focal point during food prep and social gatherings. Its structural independence also allows for potential design options that differ a little from the rest of the kitchen.
That said, kitchen islands only really make sense for larger kitchens. They require considerable space and can be more costly, making them less efficient for smaller interiors.
A kitchen peninsula provides many of the same benefits as an island, such as increased storage and counter space. Its semi-enclosed nature subtly delineates kitchen zones without obstructing the open feel, making it a great option for smaller kitchens.
However, peninsulas may feature less accessible storage options, like blind corner cabinets, and can sometimes disrupt the natural flow of movement within the kitchen. They are also currently seen as less trendy than their island counterparts.
How Much Space Do You Need for a Kitchen Island?

Whether you decide on an island or a peninsula, the deciding factor is usually your available kitchen space.
The National Kitchen and Bath Association (NKBA) advises maintaining a clearance of at least 42 inches around a kitchen island to accommodate it comfortably. These measurements ensure easy movement and accessibility to appliances and cabinets, enhancing efficiency and safety.
If multiple household members like to cook simultaneously—or you like to entertain guests in the kitchen—expanding to 48 inches allows for a smoother workflow and safer environment.
Anything less than 42 inches and an island is not really a feasible option when it comes to functionality. The aesthetics of your kitchen also matter. A more spacious interior usually looks more appealing than one that is cramped.
Factor in the Work Triangle in Your Kitchen Design

The work triangle is an essential concept in kitchen design. It’s an imaginary triangle used by designers to connect the refrigerator, stove, and sink. The key philosophy of the work triangle is to minimize unnecessary steps between these three features, enhancing functionality and ease of movement.
While offering additional workspace and amenities, an island should not obstruct the flow between these three key areas. If it does, it might detract from the kitchen’s overall efficiency.
Conversely, a well-placed peninsula can complement the work triangle, offering an additional prep area or housing one of the triangle’s points without disrupting the workflow.
Your professional design-build team will talk about this triangle concept with you during the design stage of your project.
Consider Your Kitchen Design Preferences

How you want your kitchen to look overall is crucial to your decision. Islands tend to offer more design options, especially when looking to create an eye-catching focal point. They come in a variety of shapes, sizes, and styles, as well as with an array of different features, such as sinks, shelving, appliances, and seating.
On the other hand, kitchen peninsulas extend your countertop and cabinetry, which delivers a cohesive look with the rest of the kitchen. This continuity is particularly ideal for more traditional and compact interiors, where efficiency and an integrated visual look are important.
Consider Placement of Your Kitchen Appliances & Accessories
The decision between an island and a peninsula also impacts the placement and integration of kitchen appliances. The four-sided accessibility of islands means they can house various appliances within a central location, such as sinks, stovetops, under-counter refrigerators, dishwashers, and microwaves.
Peninsulas offer the same benefits but to a lesser degree. They are limited in capacity but can still feature a sink or single appliance such as a wine fridge or dishwasher. Despite their limited size, a peninsula can enhance a kitchen’s workflow where it matters most.
Your ultimate decision will come down to what appliances are essential for your lifestyle needs.
Budget Considerations for a Kitchen Island vs. a Peninsula

Then there’s your budget.
Generally, islands are more expensive due to their greater size, construction requirements, and more sophisticated electrical and plumbing setups. While more expensive, islands are highly popular, meaning they enhance your property’s value while giving you immediate benefits in functionality and aesthetic appeal.
In comparison, kitchen peninsulas can be a more budget-friendly option. Given their connection to existing counters or walls, the construction and material costs can be lower, and the need for extensive utility modifications is often reduced.
When planning your kitchen remodel, consider not only the immediate costs but also the long-term value each option might add to your home.
Work with a Qualified Design Build Kitchen Contractor

As with all significant decisions in your home improvement project, it’s always sensible to consult with a qualified design-build kitchen contractor. This experienced professional will provide valuable insights into how each option can be tailored to suit your space, lifestyle, and budget.
Their experience in optimizing kitchen layouts will ensure that your remodel enhances your kitchen’s functionality and aesthetic appeal. Partnering with a trusted expert streamlines the remodeling process and transforms your kitchen into a space that truly reflects your personal style and meets your daily needs.
With its extensive experience in kitchen remodeling, Progressive Design Build is an ideal choice.
Luxury Home Remodeling in Southwest Florida
Progressive is an award-winning design-build luxury remodeling firm founded in 1989 that serves Southwest Florida. Whether you’re looking to enhance an indoor or outdoor kitchen – or create a new one – we’re the team that can get the job done.
Progressive Design Build is a trusted expert in custom home remodeling, from kitchens and bathrooms to whole houses, condos, and outdoor living projects. You can rely on our seamless processes, advanced technology, and exceptional customer service to deliver on-time and on-budget results.
Ready to talk about remodeling? Reach out directly to schedule a free consultation.
Not quite ready? Sign up for our monthly newsletter, view our portfolio, and follow us on Facebook and our other social media for brilliant design ideas and inspiration.


