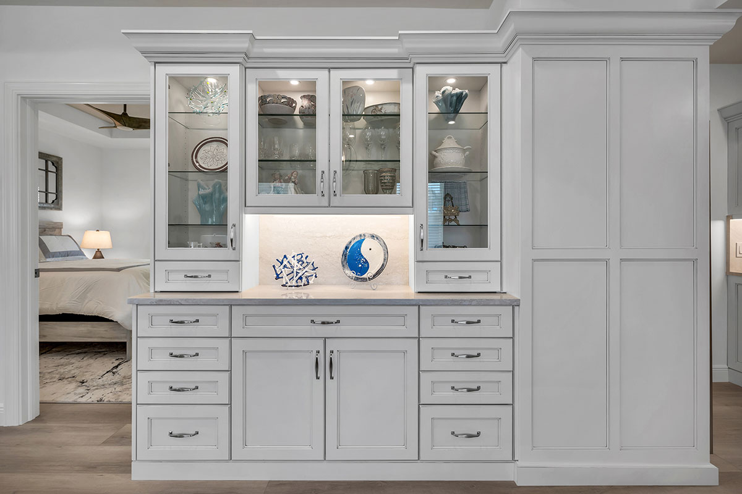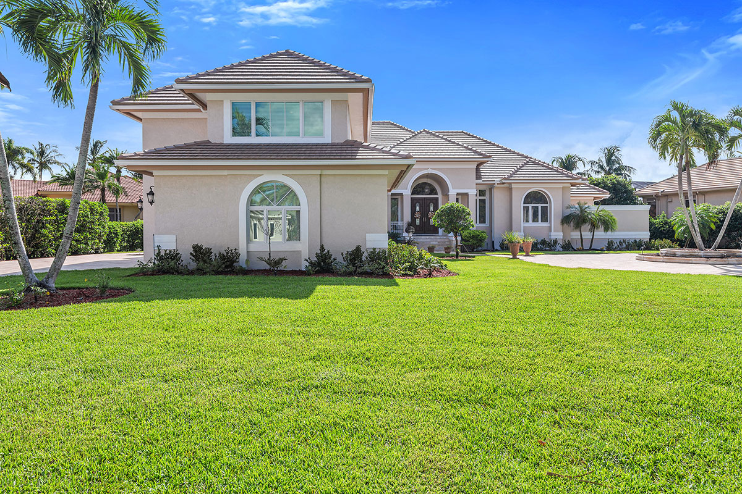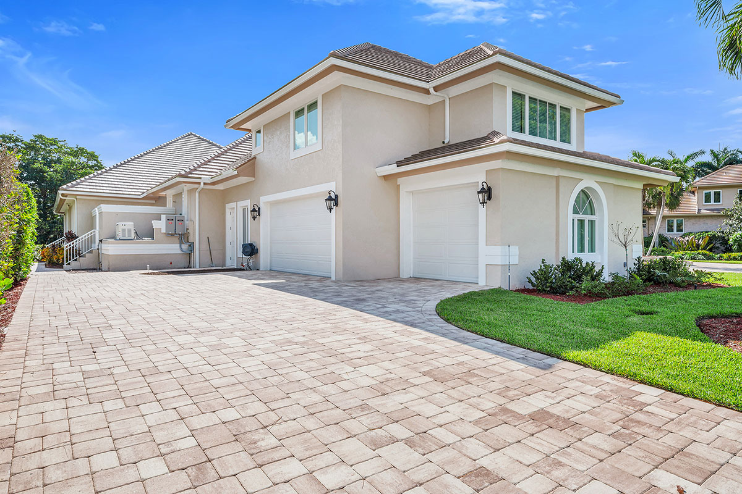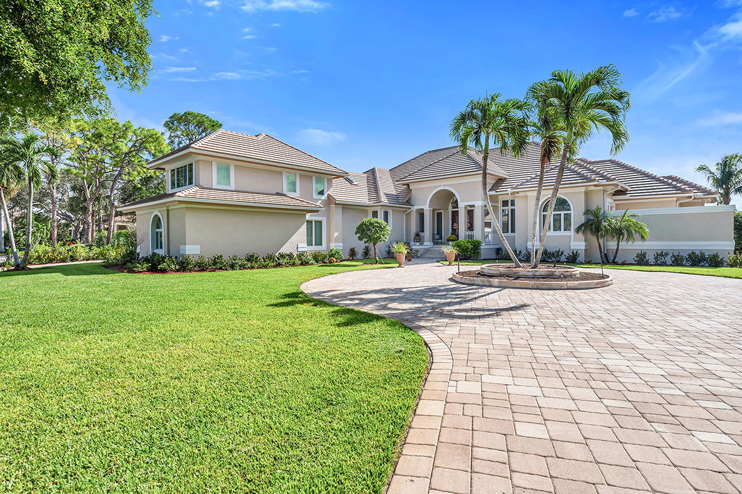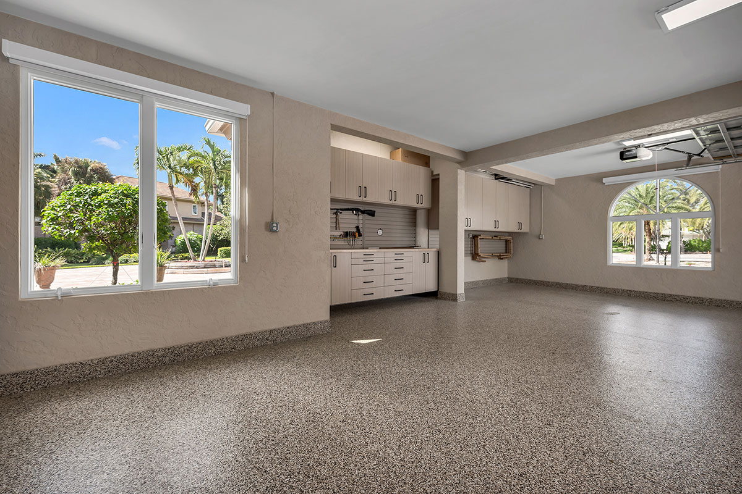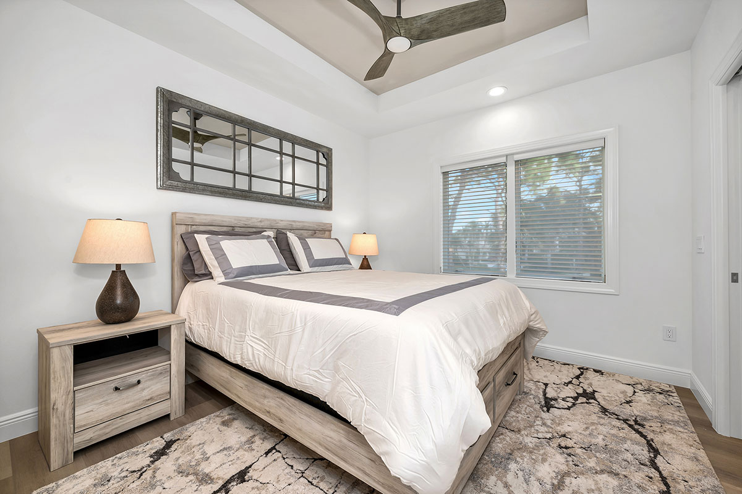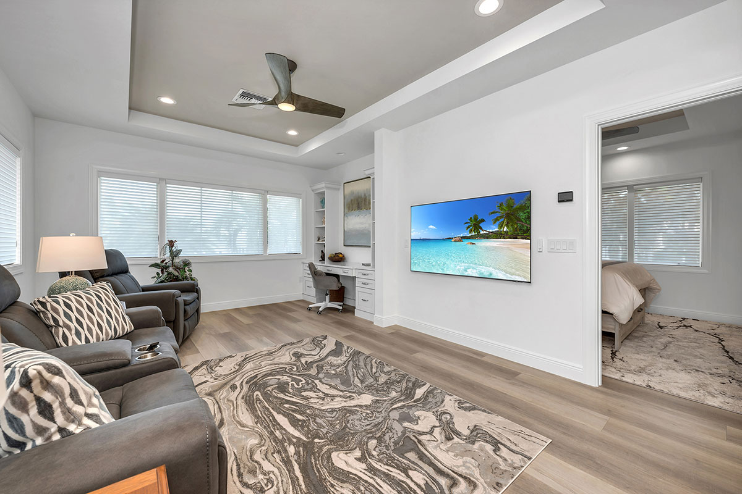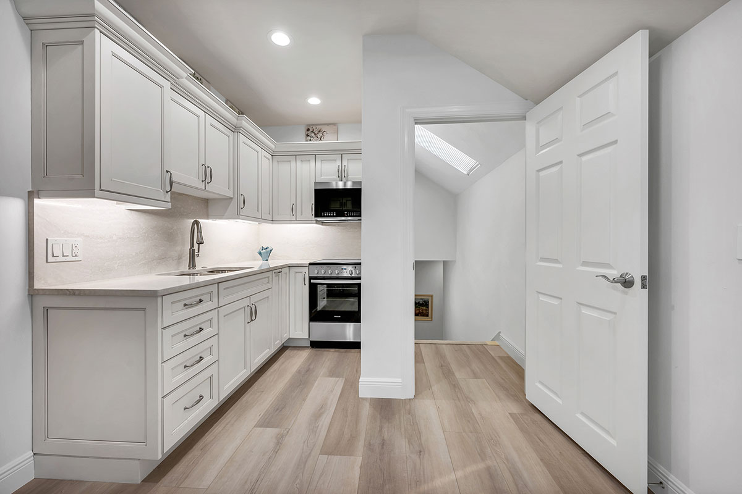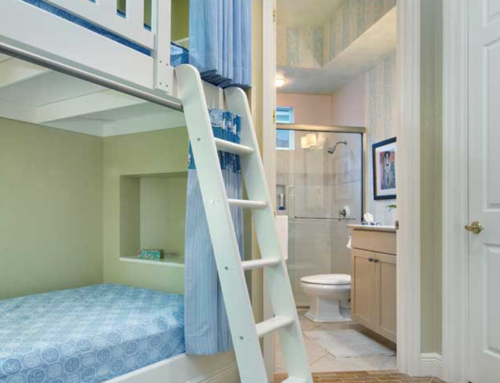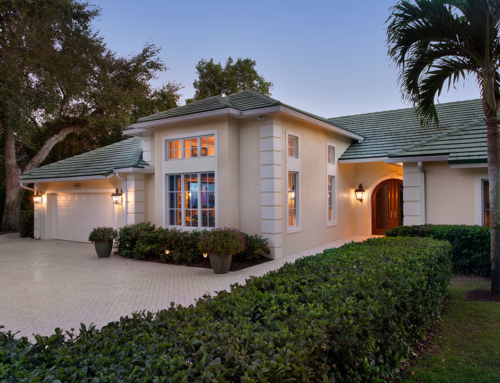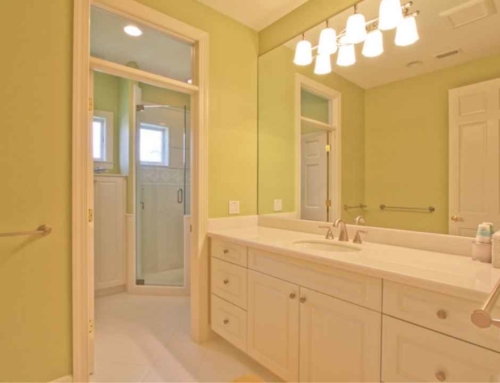Primary Suite Residential House Addition in Bonita, Bay FL
Need
These clients envisioned a transformative addition to their home—a primary suite boasting a small kitchen and living area. This versatile space was designed not only to accommodate guests but also to serve as potential future quarters for a caregiver or family member, all while incorporating additional garage space into the expansion.
Solution
Maximizing functionality in a compact kitchen, we opted for an apartment-size range and microwave, while incorporating a full-size refrigerator and sink. The addition of a China hutch not only serves as a beautiful built-in but also provides additional storage.
In a cozy corner off the living area, a thoughtfully designed built-in desk and bookshelves were introduced, offering an ideal workspace within the limited space. The guest suite, though modest in size, boasts a comfortable layout featuring a walk-in shower and a spacious closet, ensuring both practicality and elegance in this room addition.
Choosing a queen-size bed in the guest bedroom allowed us to maintain generous walking space, ensuring a comfortable flow to the adjoining bathroom. The incorporation of built-ins and cabinetry, finished with a painted glaze, brings a light and classic touch to the room, while the light luxury vinyl plank (LVP) flooring, with its weathered Oak appearance, introduces warmth without compromising the overall light color palette. This thoughtful combination of elements enhances both the functionality and aesthetic appeal of the room addition.
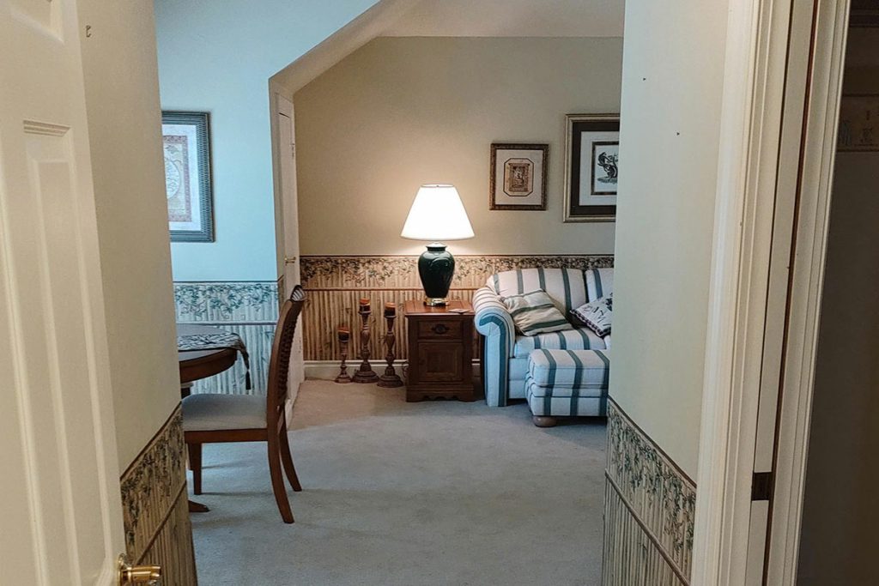
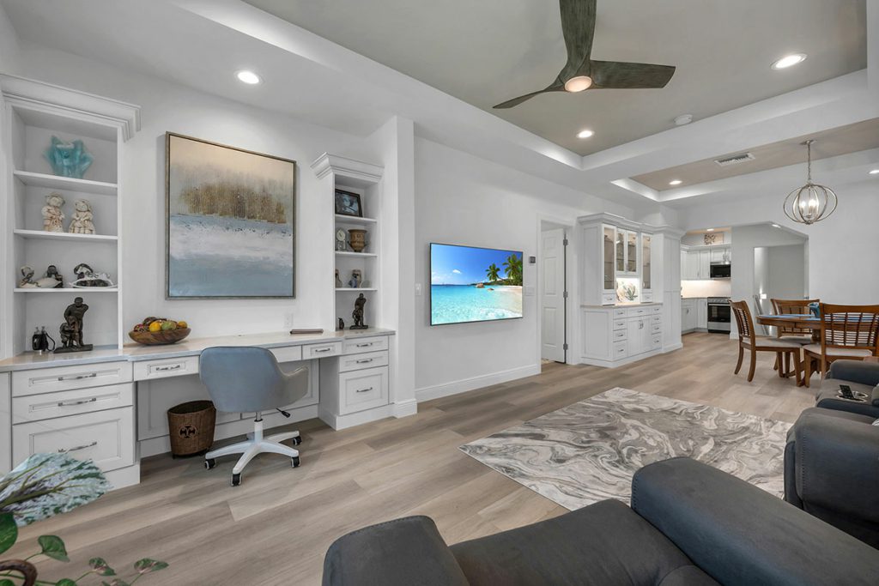
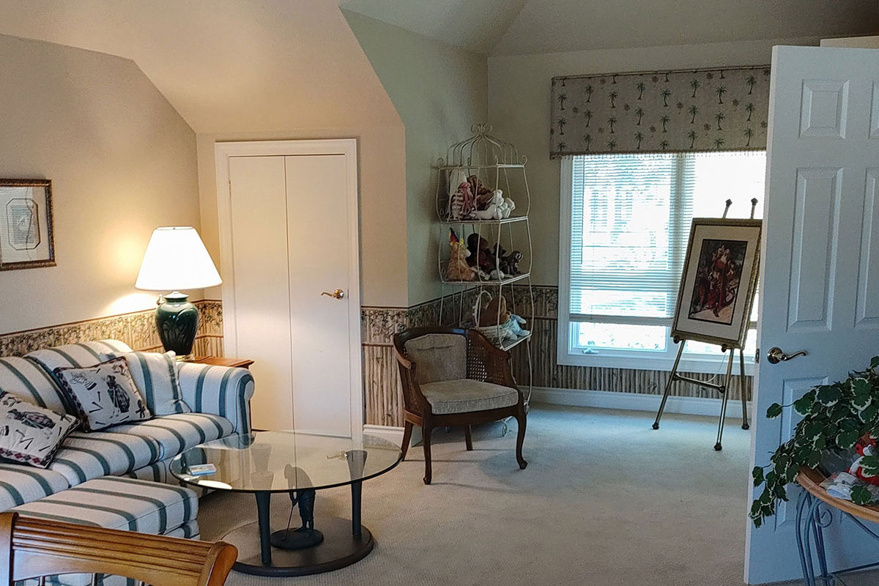
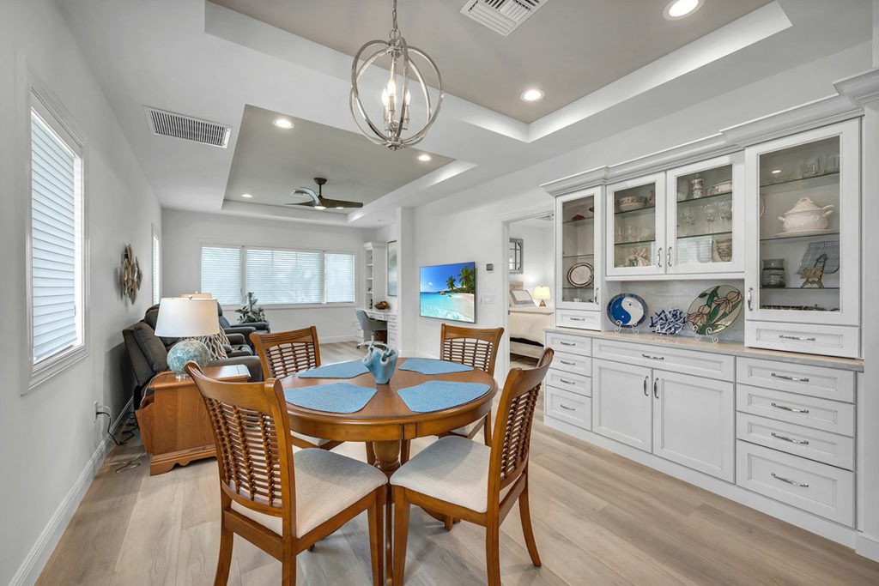
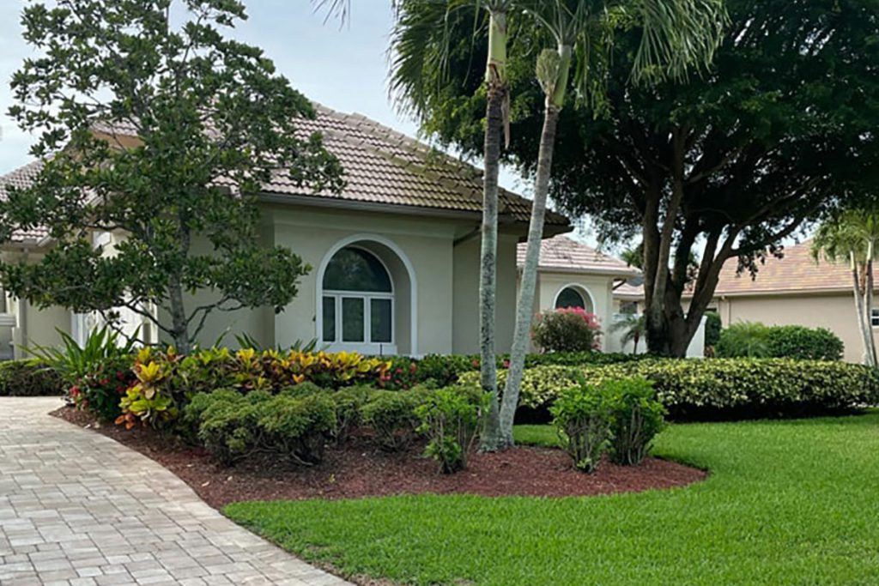
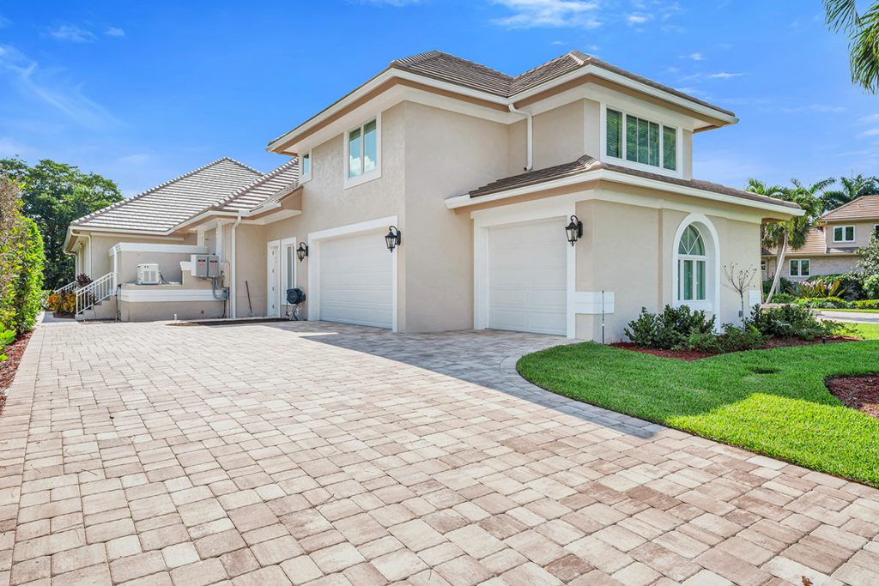
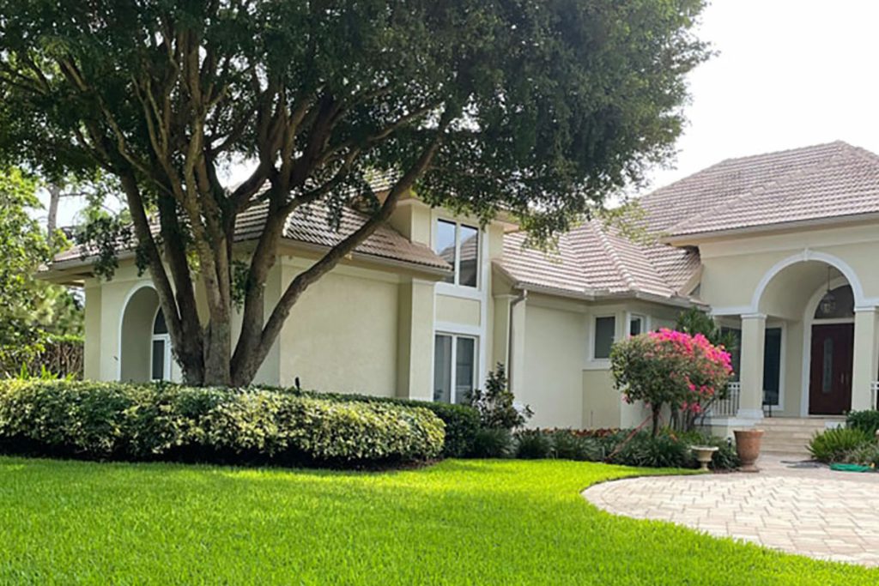

Challenge/Result
Integrated into the existing framing, we navigated the challenge of tying in additional beams, cleverly concealed within a “soffit.” To optimize the limited space in the kitchen, we embraced apartment-size appliances and extended dish storage with a thoughtfully designed built-in China hutch in the dining area. Creating a functional work area, we introduced a built-in desk off the living area, and in the bedroom, a queen bed was strategically placed to maximize room on either side.
The design palette embraced light, airy colors to enhance the sense of space, complemented by abundant natural light. A fixed window in the kitchen, adorned with decorative antique glass, channels light from the existing skylight in the adjacent stairs. To maximize closet space, a custom closet system was implemented.
Maintaining visual flow and continuity, the same Luxury Vinyl Plank was employed throughout the unit. These solutions addressed the challenges posed by the room addition, ensuring both functionality and aesthetic appeal.


