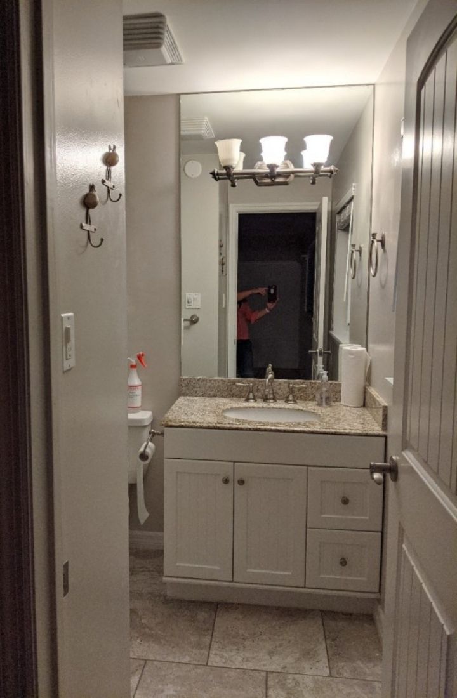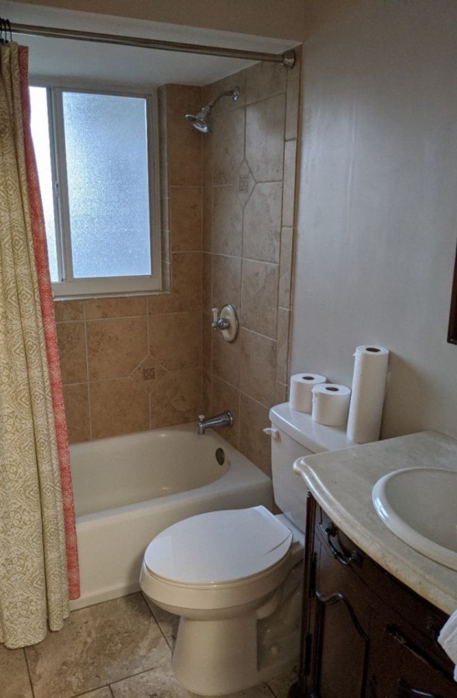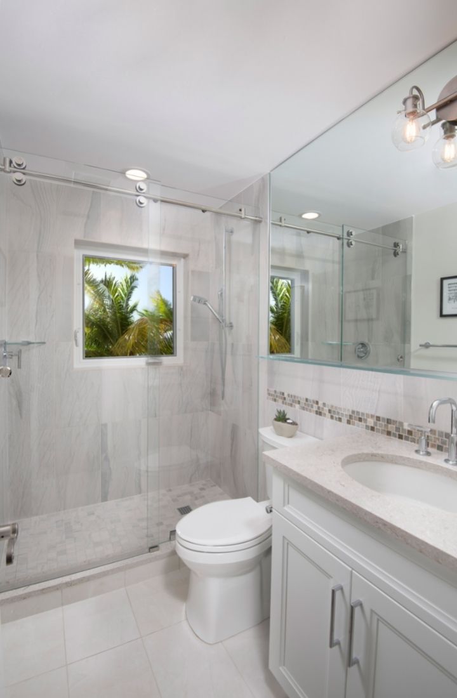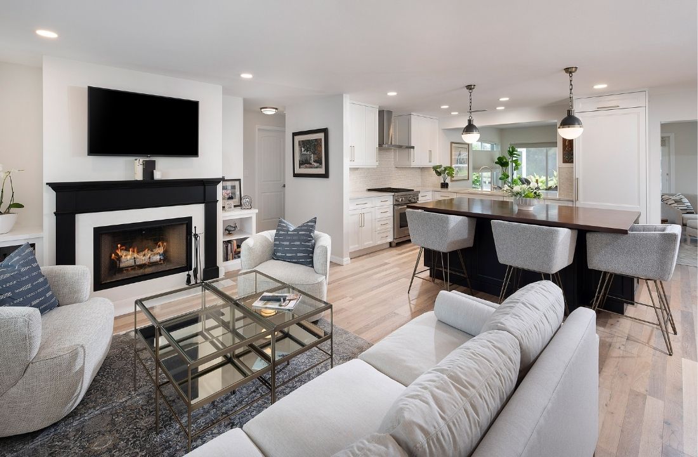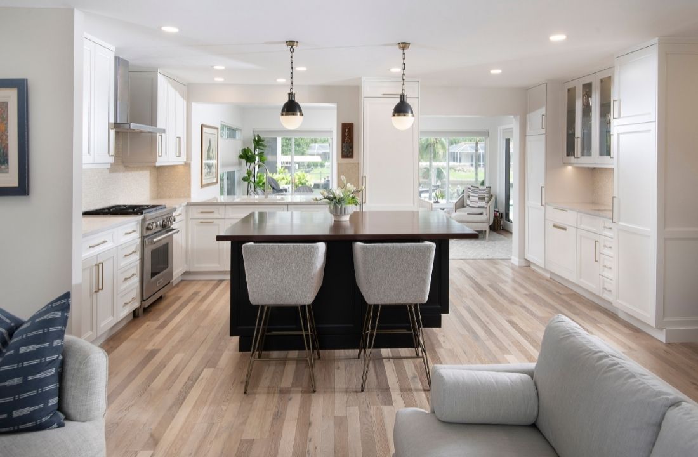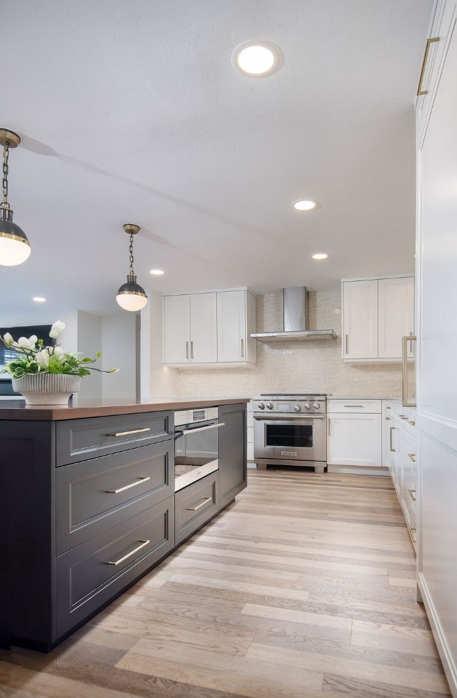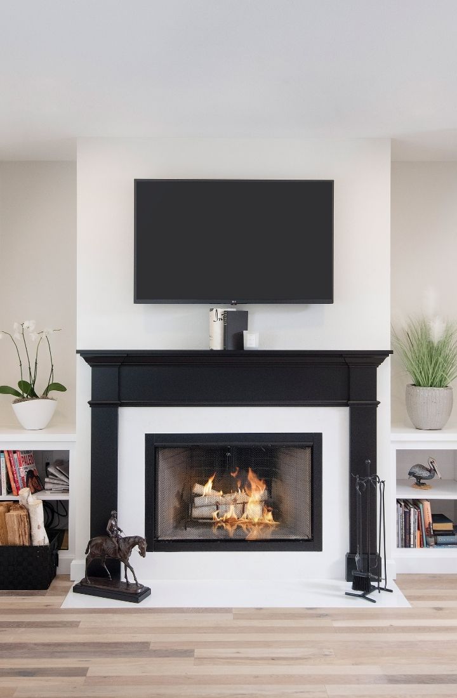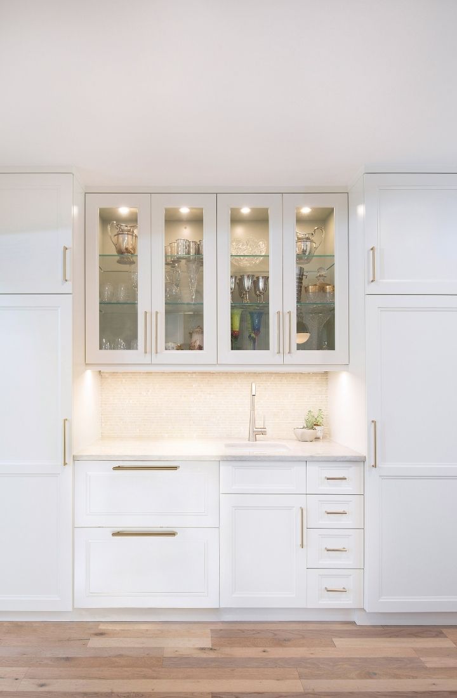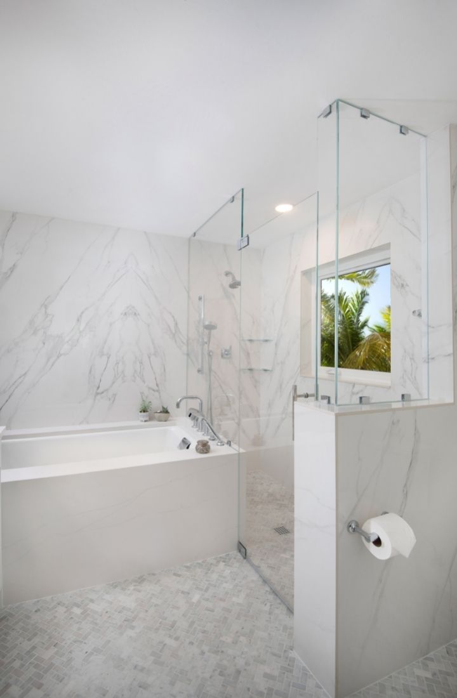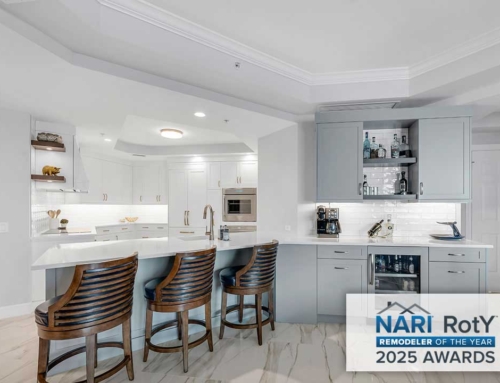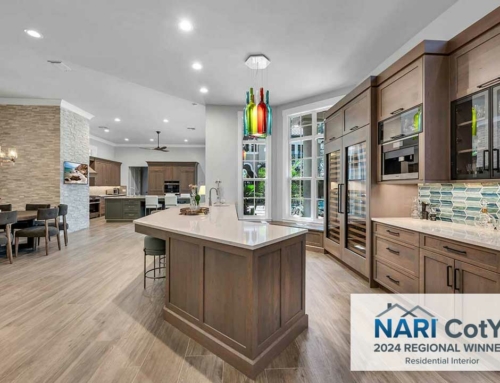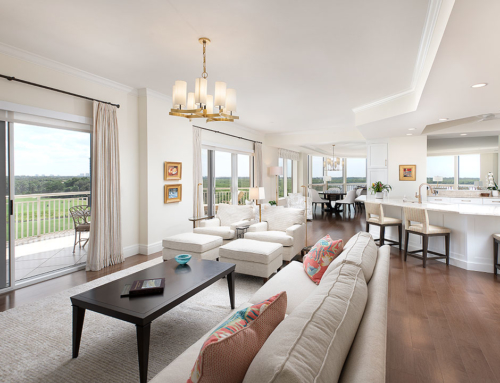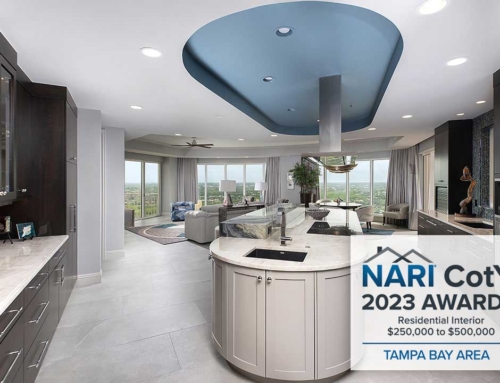

A Riverfront Interior Home Remodel in Fort Myers, FL
Over the years, Progressive Design Build has remodeled several homes for this client and her family.
With her children now grown and out of the home, each with families of their own, our client was ready to downsize. She had her sights set on a smaller house on the river where the Gulf waters was just a few minutes from her home by boat.
With the final purchase of her retirement home, she knew exactly who to call to bring her vision to life and deliver on the functionality she needed—the reputable, design-build team of Progressive Design Build.
The Challenge
Desiring an “old-Florida” style home with all its unique structural characteristics, she found a perfect 1960’s home in Town & River Estates. The home, however, was in desperate need of an interior makeover. The interior dividing walls that surrounded the kitchen blocked the spectacular river views and made the house feel cramped. The master bath and closet were small, which meant that the layout had to be thoughtfully altered.
Throughout the house, all design elements including the wall tiles, cabinetry, lighting, and plumbing fixtures, were old and outdated. Our client also deeply desired a wood-burning fireplace that would summon warm family gatherings in cool winter months. Progressive Design Build was also tasked with remodeling the interior of the home during the unprecedented manufacturing shut-downs and COVID-19 restrictions.
The Solution
Kitchen
By removing two of the interior dividing walls that encased the kitchen, we created a functional open floorplan. This allowed the new 6” Provenza white oak wire-brushed wood flooring (in an Ancient Arch finish) to flow throughout the common areas in the home as well as the bedroom. It also created synchronicity throughout the house.
The dark kitchen perimeter cabinets were replaced with Crystal Encore cabinetry in a Tahoe door style with a Frosty White matte finish. The cabinets were chosen to compliment the exotic Mont Blanc quartzite countertops quarried from the mountains of Brazil with its sophisticated creamy white finish with small veins of gray and gold.
Our design team relocated the awkward dining area that was originally designed alongside the kitchen’s opening into the sunset room and created a built-in wet bar area that the client wanted for social gatherings. The wet bar boasted the same gorgeous countertops and cabinetry as the kitchen’s perimeter, marrying the two spaces together. A stunning Walker Zanger Pasha white onyx mosaic backsplash was designed into the space to compliment the white and grey tones. Its metallic finish created a striking, shimmery effect that glistens in the light.
A stark contrasting oversized island was designed into the kitchen creating a stately aesthetic and striking focal point. The island was set in Crystal Encore cabinets with a Tahoe door style in a black light sheen. A custom-made Grothouse walnut countertop (with sapwood) proudly sets atop the black cabinets. Rich honey bronze cabinet pulls adorn the black and white cabinetry in both the kitchen and wet bar tying the rooms and colors together. Supporting our client’s passion for cooking, new Franke plumbing fixtures and Sub-Zero/Wolf appliances gave our client the modern amenities she asked for.
Master Bathroom
To enlarge the master bathroom, we needed to use the closet space on the other side of the adjoining wall. Since the master bedroom and garage shared the same exterior wall, we were able to push out a portion of the block wall to create a large walk-in closet with built-ins. At the same time, we also created a dividing wall in the garage that separated the laundry area.
With the new square footage, the master bath was large enough to accommodate a luxurious Kohler “Tea for Two” whirlpool tub and walk-in shower. The Crystal Encore vanity cabinets featured a Tahoe door style in a Cotton White matte finish that was topped with MSI’s Calacutta Clara, a classic Italian marble-looking quartz featuring a milky-white backdrop and gorgeous long linear veining. This countertop was specifically chosen to match the Lotus Statuarro Michelangelo polished porcelain slabs that decorated the walls and were book-matched for flawless symmetry. To complement the grey and white tones in the master bath, the shower and main floors were tiled in honed Thassos and Cinderella marble in a herringbone pattern. Kohler Purist plumbing fixtures in polished chrome complete the look.
Guest Bath
Included in the interior remodel was the guest bathroom. Creating a modern look with the perfect blend of cool grays and warm golds, the bathroom was designed with Crystal Encore vanity cabinets in a Tahoe door style and Cotton white matte finish, and topped with Gray Lagoon MSI quartz.
The walls and floors in the walk-in shower were wrapped in Happy Floors Macaubas Pearl Natural Porcelain tile in an Anticato finish. A decorative tile band (Elysium Selene Beach Diamond) created a striking focal point behind the streamlined, frameless, barn-door glass shower enclosure. To create cohesion between the bathrooms, we installed Kohler Purist plumbing fixtures in polished chrome.
After framing and creating a chimney, we installed a Heat and Flow, Royal Hearth 36” wood burning fireplace in the family room. The fireplace hearth and surround were installed flush with the new wood flooring in Dekton X-Gloss Natural Collection Glacier. The details of the floor feature thin golden veins over a white background with a crystal-like shine. The custom hearth was finished in black and flanked by white built-in cabinets on either side.
Finally, we upgraded the home with new lighting fixtures. We also gave the entire interior of the home a new coat of paint using Sherwin Williams White Heron #7627 in eggshell for the walls and Sherwin Williams High Reflective White #7757 in satin for the trim and matte for the ceilings.
The Result
Our client was thrilled with the dramatic transformation—a modern look with classic colors that incorporated the client’s design style and lifestyle needs.
Progressive Design Build’s meticulously executed design-build process resulted in a flawlessly executed project. This homeowner was thrilled to receive an entirely new interior—the perfect home to retire in and effortlessly entertain friends and family.




