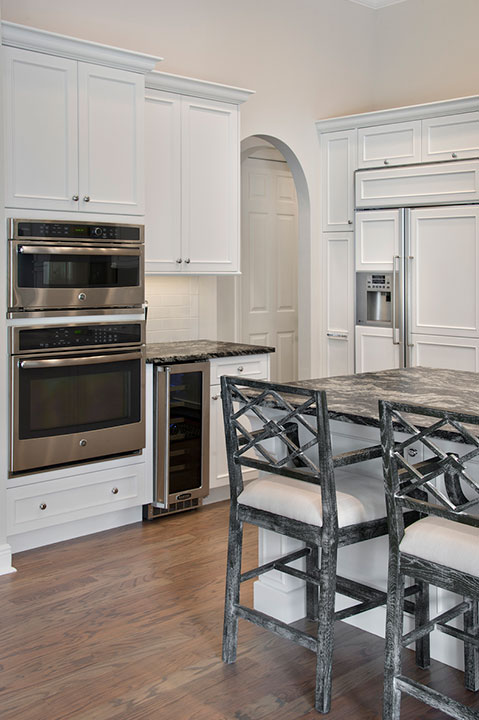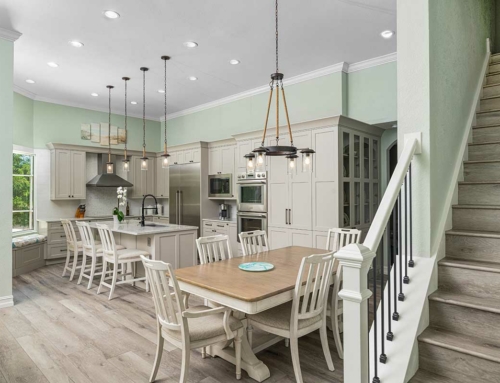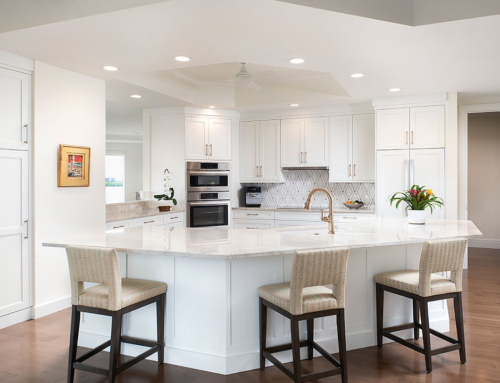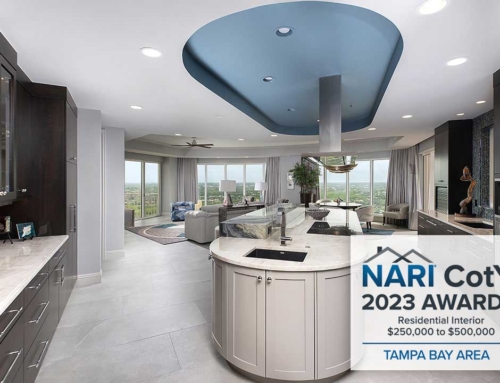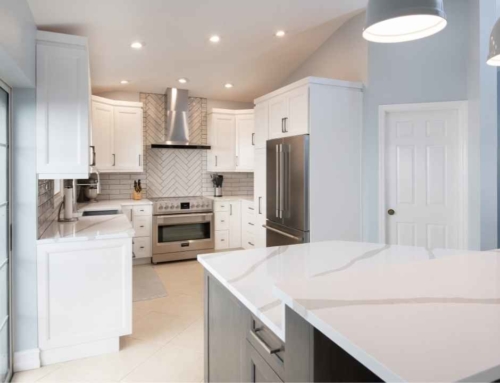Transitional Kitchen Remodel Bonita Springs FL
Challenge
When our Bonita Springs, FL clients decided to do a major renovation on their home, they were looking for a more modern, transitional design with additional cabinetry for storage, new appliances, and hardwood flooring. They also wanted to create an open, more cohesive kitchen/dining/living area.
The existing kitchen had dated finishes, a non-functional layout and was closed off from the living area by a large partition wall.
Solution
To ensure a smooth renovation process, a lot of time and effort went into the planning phase.
The kitchen was modernized and opened up to give the family a more functional living space. It was designed with white Dura Supreme cabinetry and Weathered Oak finished floors, creating a sophisticated contrast and an open, airy feel. By adding a large center kitchen island we created a comfortable sitting area for people to gather while the family entertained or cooked. The refrigerator was disguised using custom cabinet appliance panels, effectively integrating it with the cabinetry wall for a unified look.
Click here for additional photos of this beautiful home renovation.





