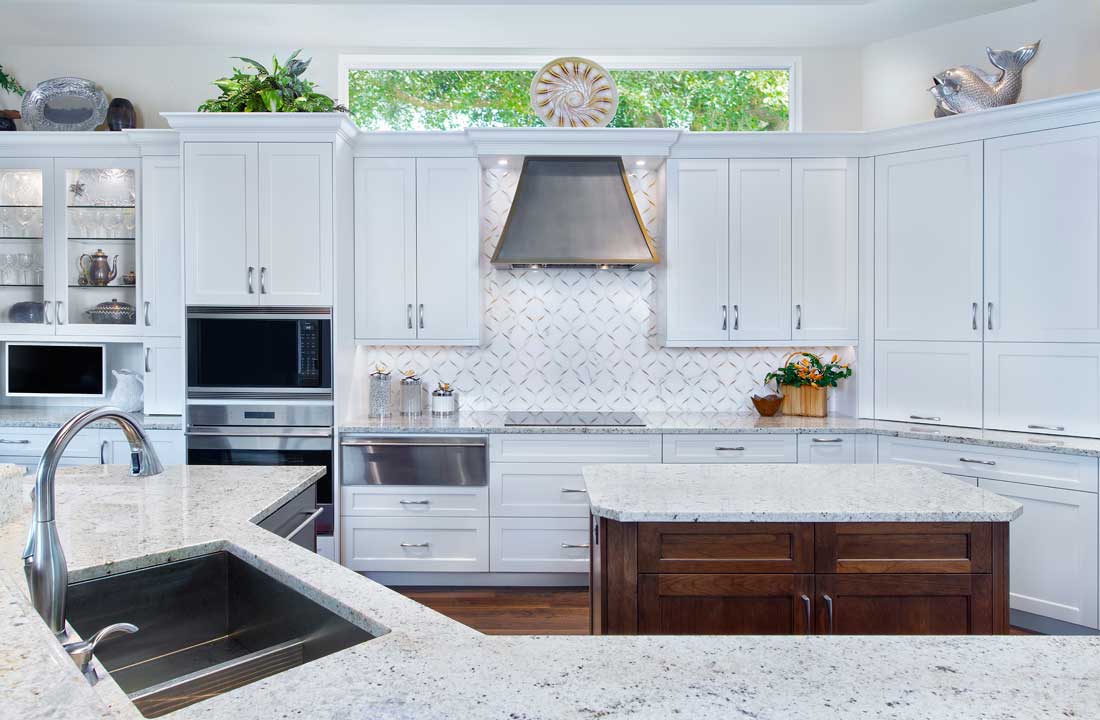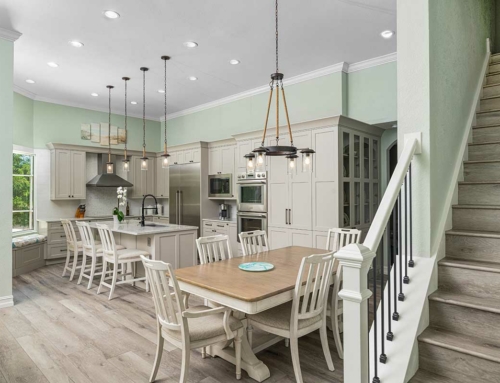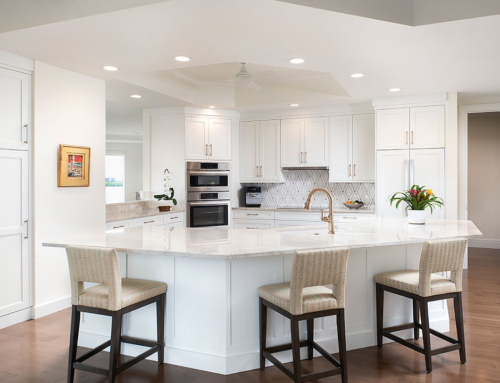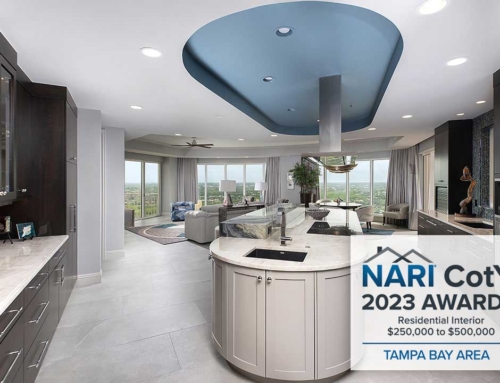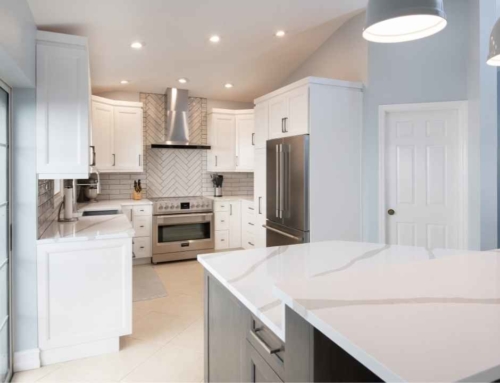Transitional Kitchen, Wet Bar and Home Office Remodel in Bonita Springs, FL
This Bonita Springs couple attended Progressive Design Build’s Open House celebrating our brand new showroom in February of 2019 and were the lucky recipients of a $250 gift certificate towards future design services. Ready to remodel, the timing of the event, and the certificate was perfect.
Our clients came prepared with a long list of improvements they wanted to make to their home. These items included:
1) A complete kitchen facelift with contemporary colors and updated fixtures and materials.
2) Redesigning the kitchen layout to remove the bottleneck and improve traffic flow between the existing kitchen island and the perimeter cabinets.
3) Adding a new ventilation system and expanding the limited prep space near the cooktop.
4) A complete overhaul of the wet bar, with a desire to remove the dated archway that hid part of the bar.
5) A home office update, which required the removal of a murphy bed and an oversized built-in desk in order to create a comfortable area to relax and watch TV.
Challenge
Brand new hardwood flooring had been installed in the kitchen twelve months prior. It was not only important to protect the new flooring throughout the renovation, but we needed to ensure the exact flooring material was on hand if needed.
Solution
Tackling the kitchen layout, we started by reconfiguring the location of the oven, cooktop, range hood, and refrigerator, which allowed for improved workflow and kept a triangle work zone. By incorporating the new range hood into the design, we were able to add the proper ventilation that the homeowners wanted. The raised countertops along the wall were removed to create a more functional workspace for entertaining and everyday use. The design team kept one area of the countertop raised on the large island to keep it functional for seating.
By removing the rarely used built-in desk area, Progressive Design Build designed a custom space for a TV and a buffet area within easy reach of the dining table. The all-new shaker style perimeter cabinets were designed with plenty of drawers and a tall pantry with functional rollout shelving. A custom broom cabinet was installed near the pantry to keep everyday cleaning supplies within easy reach. Other custom highlights include glass cabinet doors above the buffet and rich cherry cabinets on the two islands creating a lovely two-tone contrast to the white perimeter cabinets.
A full-height marble backsplash with gold inlay was designed into the space to create a stunning focal point. This remarkable product was held up in customs for some time, but well worth the wait.
The archway leading to the kitchen was raised, creating height and openness. The new tray ceiling was designed with tongue and groove dark wood adding a remarkable statement to the room and created a visual contrast to the now mostly white kitchen.
The wet bar was completely revamped, starting with the removal of the dated archway. It was designed with the same white custom cabinetry used in the kitchen for aesthetic balance and consistency. Glass doors and a mirrored backsplash behind the sink were designed into the space to display glassware. Cabinet lighting, a granite countertop, and a new wine refrigerator rounded out the wet bar renovation.
The office renovation started with the elimination of the built-in murphy bed and the angled office desk. In its place, Progressive Design Build designed all-new custom cherry built-ins with plenty of file drawers, open shelving and hidden storage for a rollout printer and shredder.
Results
Our clients were thrilled with the results, and thoroughly enjoy sharing their newly renovated home with family and friends.







