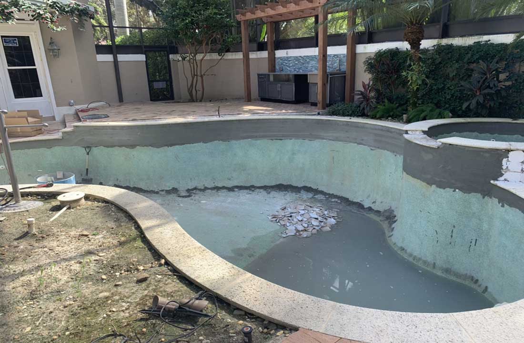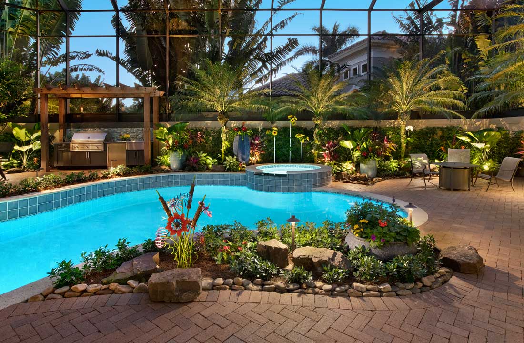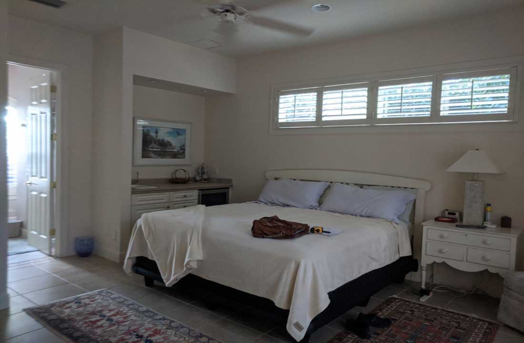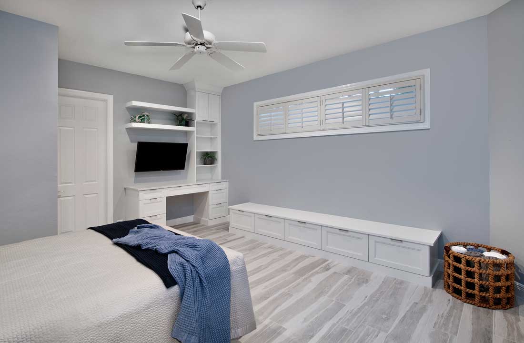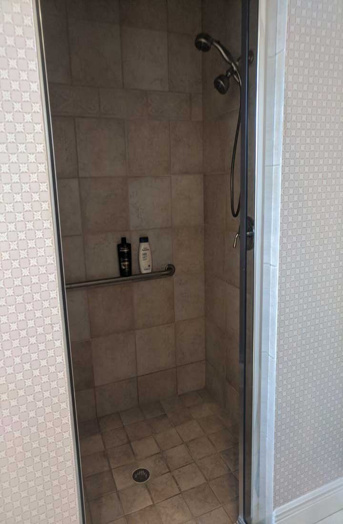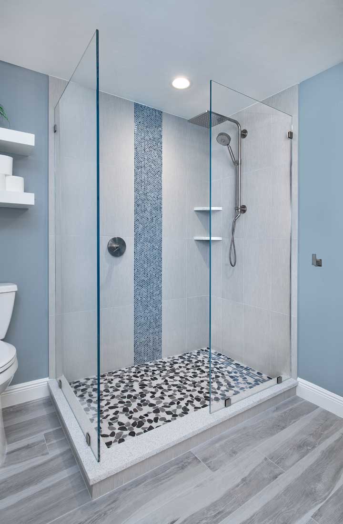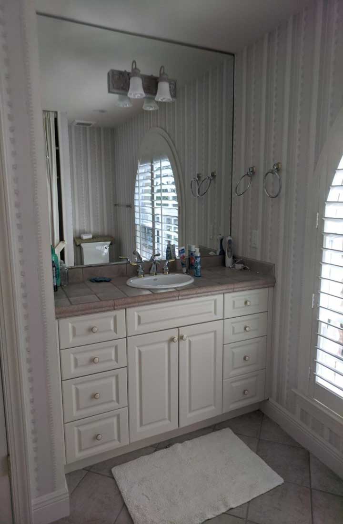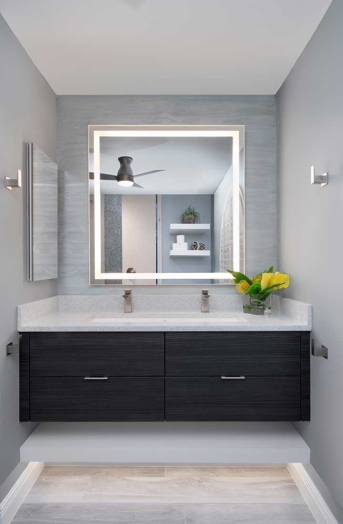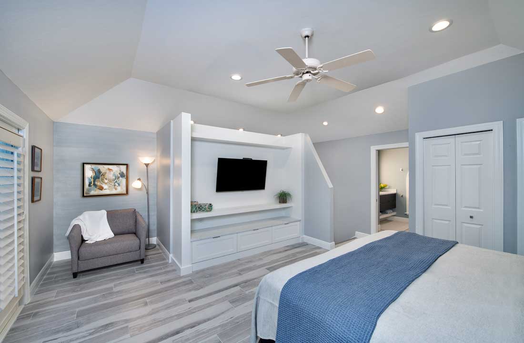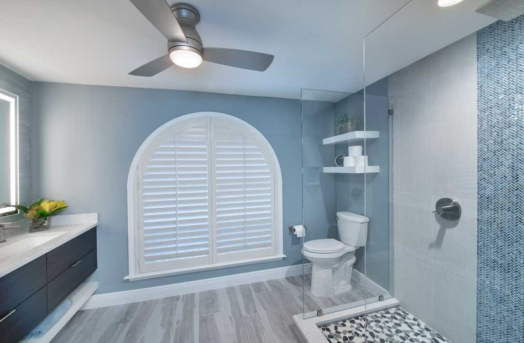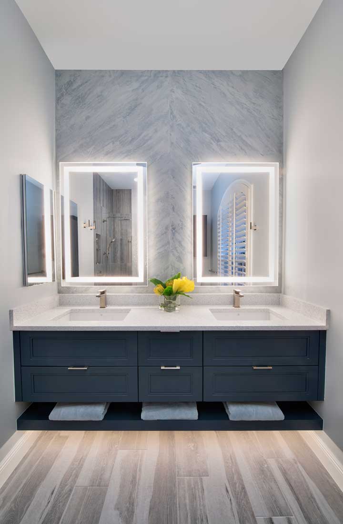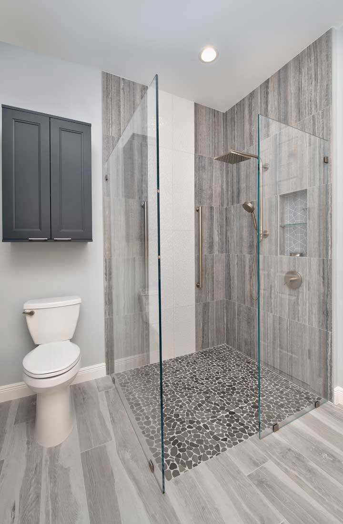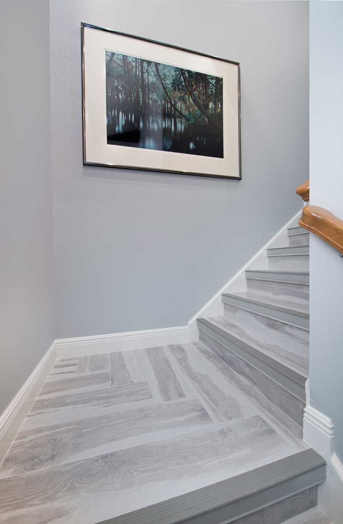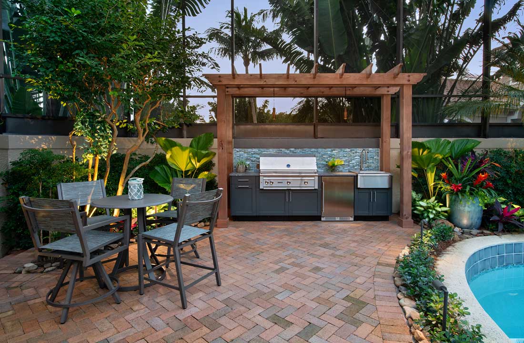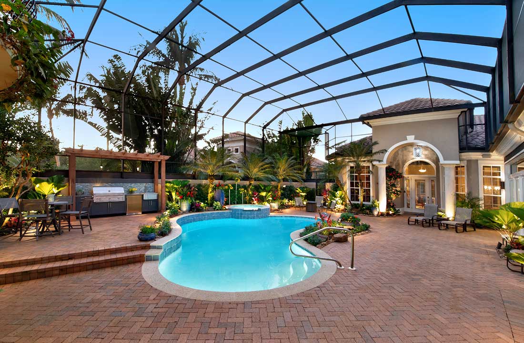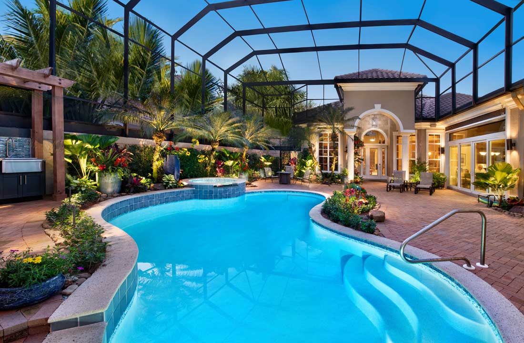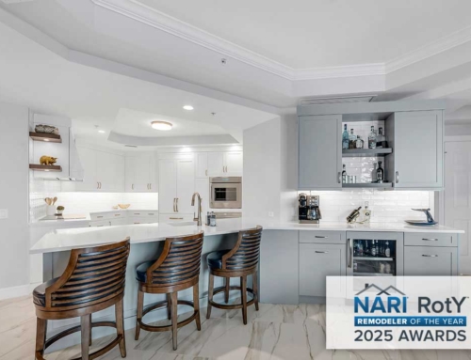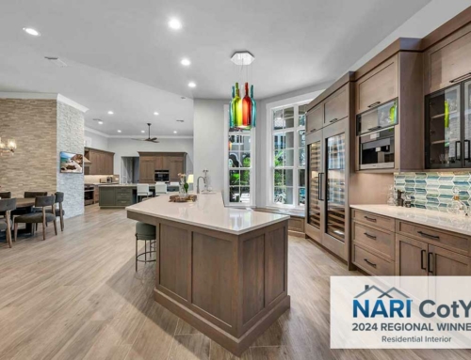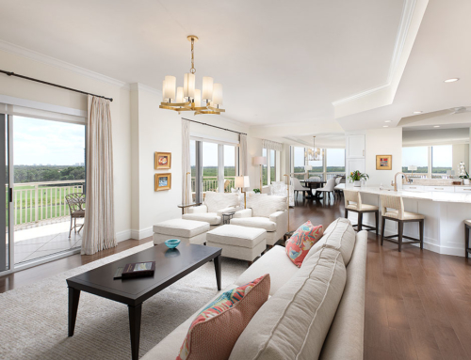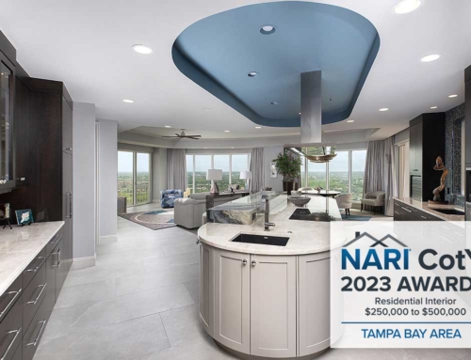A Complete 2-Story Guest House and Outdoor Kitchen Remodel in Bonita Bay
Challenge
This Bonita Bay homeowner approached Progressive Design Build with a desire to completely remodel a two-story guest house, refinish the pool and create a new outdoor kitchen.
Solution
Guest House
Using the existing floor plan to create an ultimate private retreat for house guests, Progressive Design Build began designing a plan to modernize the outdated space with contemporary finishes, soothing colors, and spa-like features.
The upstairs bedroom now includes a custom built-in entertainment center, cozy reading nook and custom faux painted accent walls. The adjoining upstairs guest bathroom was transformed using sleek flat panel cabinetry finished in a dark color with open shelving below to provide additional storage. The vanity was designed with a large trough sink, a beautiful Cambria Whitney quartz countertop with lovely speckles and bright sparkles and under cabinet lighting. The backsplash is custom faux painted with Sherwin Williams Stardew as the base paint and offers the perfect backdrop for a large Kohler mirror with built-in lighting. The large open shower features:
- An Emser Cultura pebble tile floor
- An American Olean Herringbone vertical tile accent wall
- Kohler shower fixtures including a luxurious 10” rainhead that offers soft and gentle soothing warmth, without heat loss or splash
Happy Floors Asheville Estates 8 x 48 plank flooring and light blue walls finish out this relaxing space.
Adding to the guesthouse vibe, an unused minibar was replaced with a custom built-in workstation that was designed into one corner of the downstairs bedroom and includes both closed storage and open shelving. A second low built-in was added to the space to provide even more storage and additional seating.
The adjoining downstairs guest bathroom includes custom recessed-style cabinetry painted in a dark gray; and a dual vanity designed with the same quartz countertop used in the upstairs bath, open shelving below, and under cabinet lighting. The backsplash is also faux painted and includes two Kohler mirrors with built-in lighting. The new corner shower features a zero-entry threshold (universal design feature), perfect for any person regardless of their age, size, ability or disability. The shower features include:
- An Emser Cultura pebble tile floor
- An Emser white vertical tile accent wall
- Kohler shower fixtures and a shower shelf
The same Happy Floors Asheville Estates 8 x 48 plank flooring and gray walls round out this beautiful new bathroom.
Outdoor Kitchen and Pool
The first step towards transforming our client’s backyard was refinishing the pool and spa and adding new hardscaping to match the existing pavers.
The pool was completely redone and includes Lunada Bay Amalfi glass tile with a Pearl finish at the waterline. The spa tile includes lighter blue tones from Encore Ceramics.
We then relocated the BBQ to a better, more functional location and designed a complete outdoor kitchen including:
- Danver cabinets in a Key West Style stainless steel with a Nu Black Hammertone powder coat finish
- Countertops are a hand-picked granite slab from UMI Stone in Naples, Florida
- A 42” Lynx Professional Grill with a rotisserie smoker box; 24” beverage center with 3 color LED lights
- Alfresco Plumbing fixtures include a gooseneck faucet and 24” versa bar sink with divided bins, and bottle rails (so all your favorites are on-hand to make cocktails), and insulated bin with cover (Note – the insulated bin allows this sink to be used for washing hands or holding ice!)
To help define the space, a new cedar pergola was installed along with a custom backsplash using the same Lunada Bay Amalfi glass tile as the pool.
Result
The newly remodeled guest house, outdoor kitchen and pool now provide the perfect private space to pamper guests (inside and out) for many years to come.
