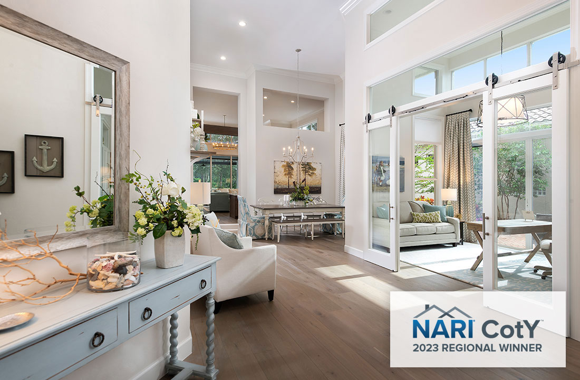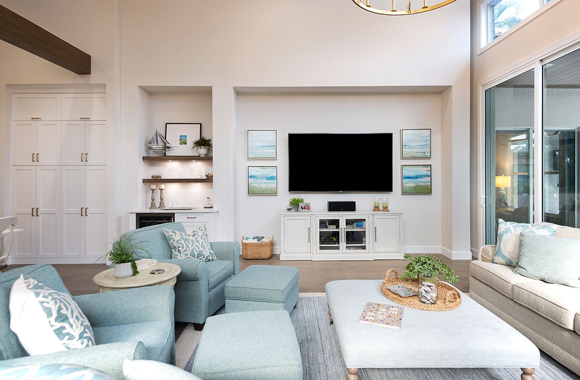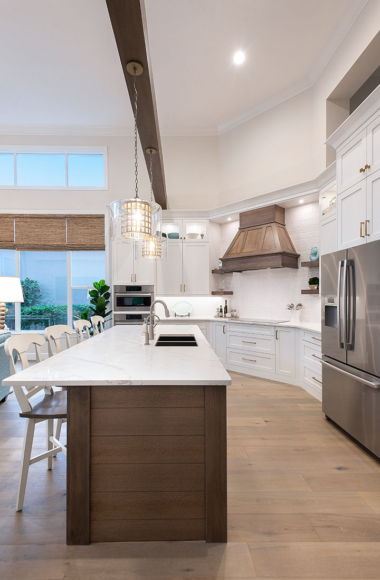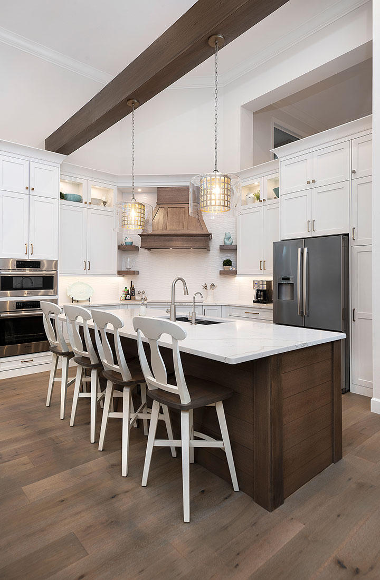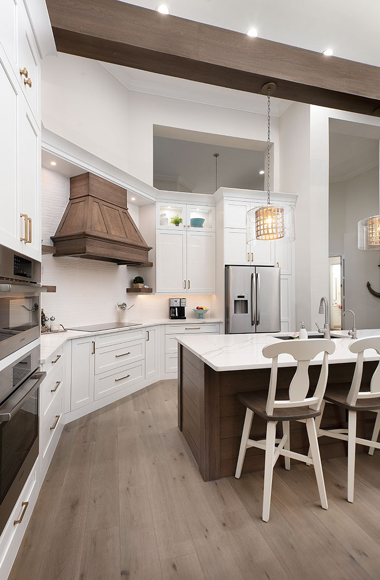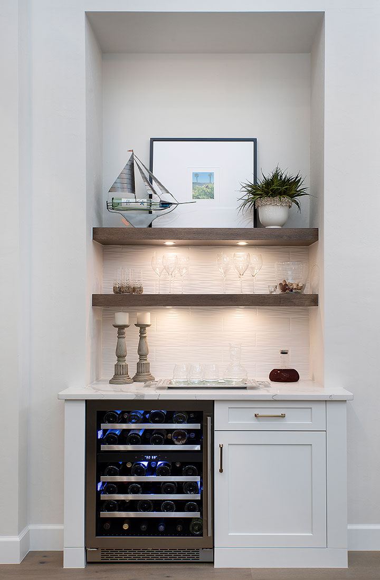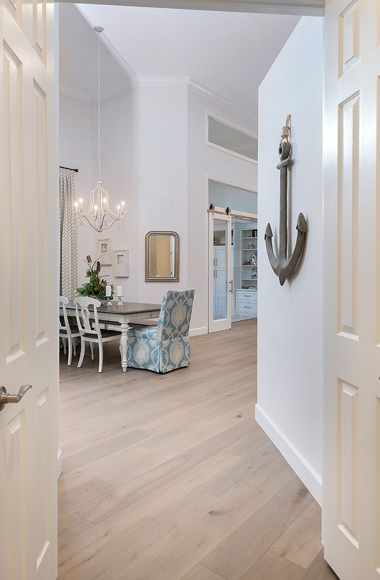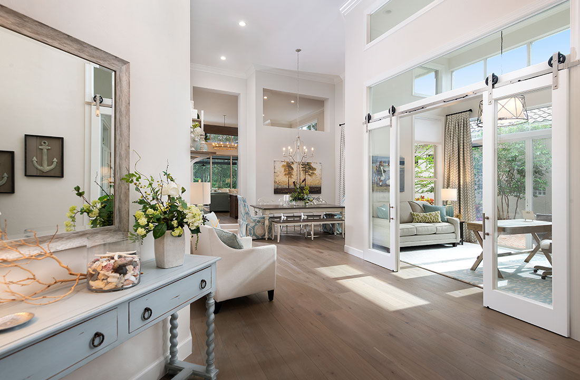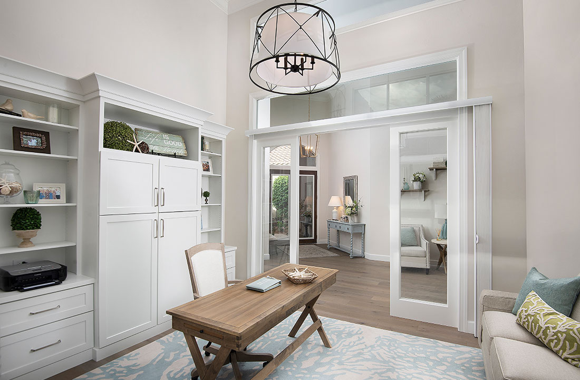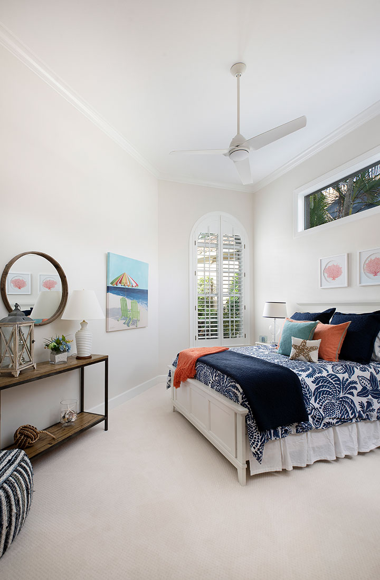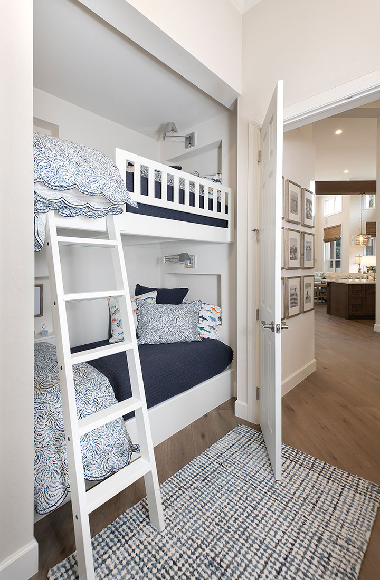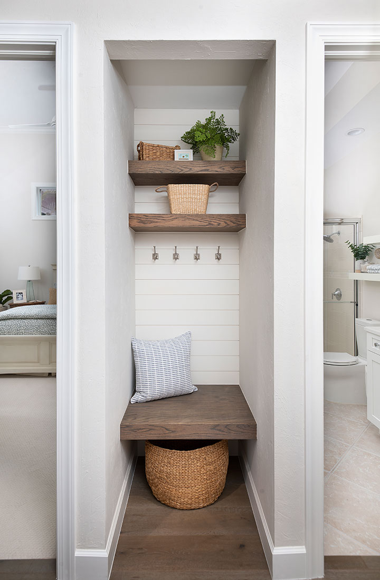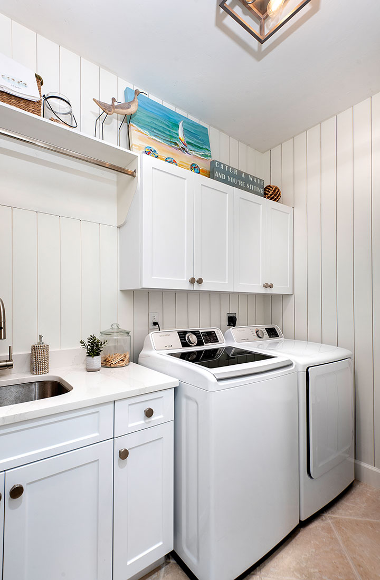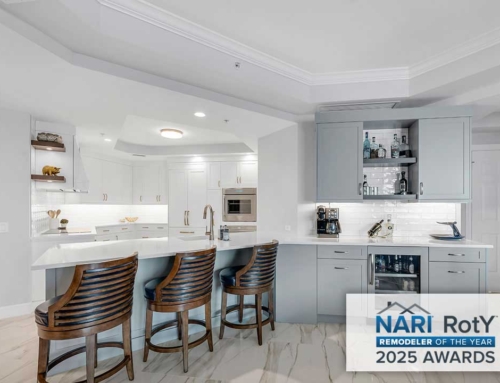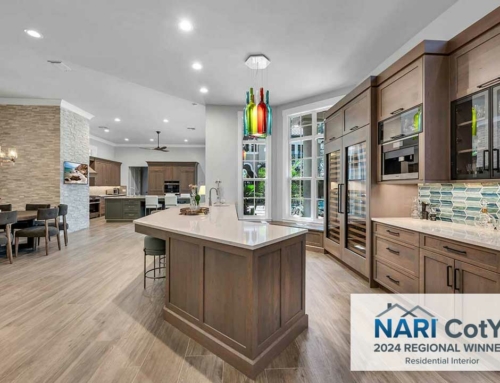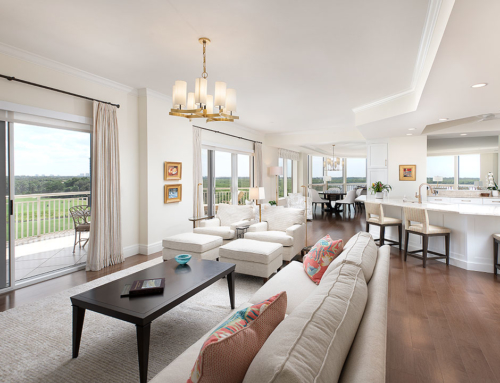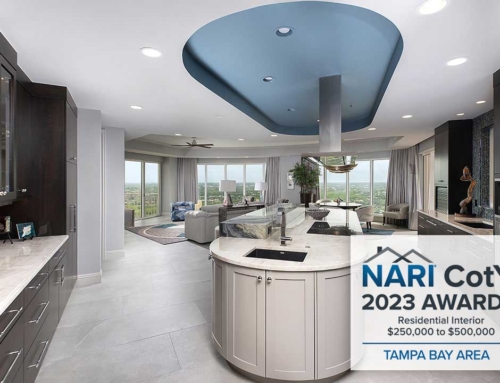A Complete Interior & Exterior Contemporary Home Remodel in Bonita Springs
After purchasing this nearly 3,200 sf home in Bonita Springs in 2020, our clients came to Progressive Design Build with a desire to remodel their entire home, interior and exterior. Their functional needs included a comfortable home office, a new guest suite with bunk beds for visiting family and their children, and modern updates to the living room, master bathroom, guest bathrooms, kitchen and outdoor living space.
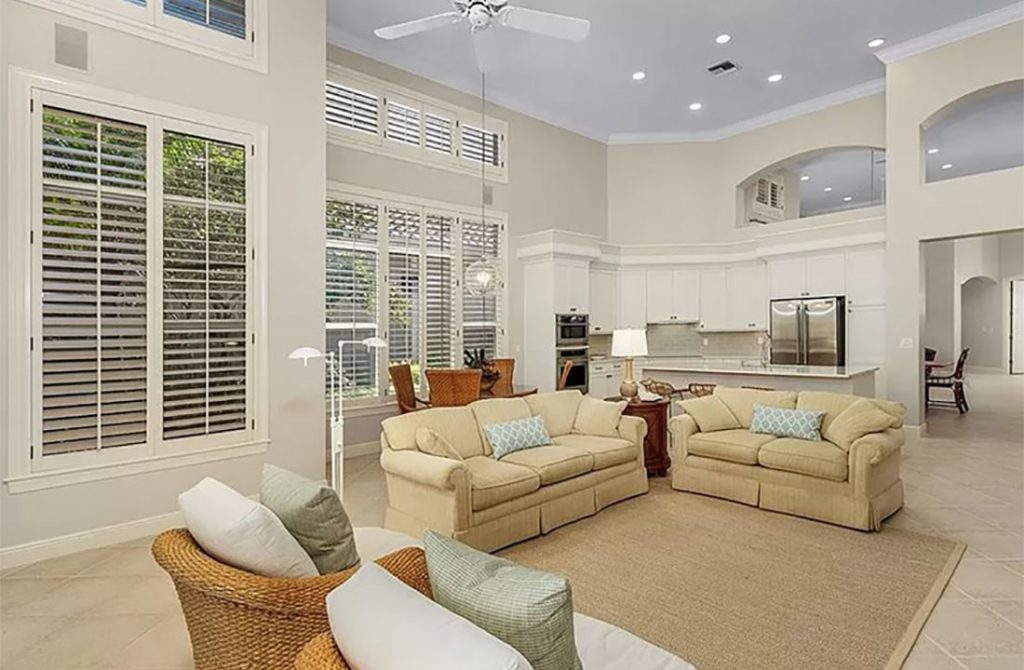
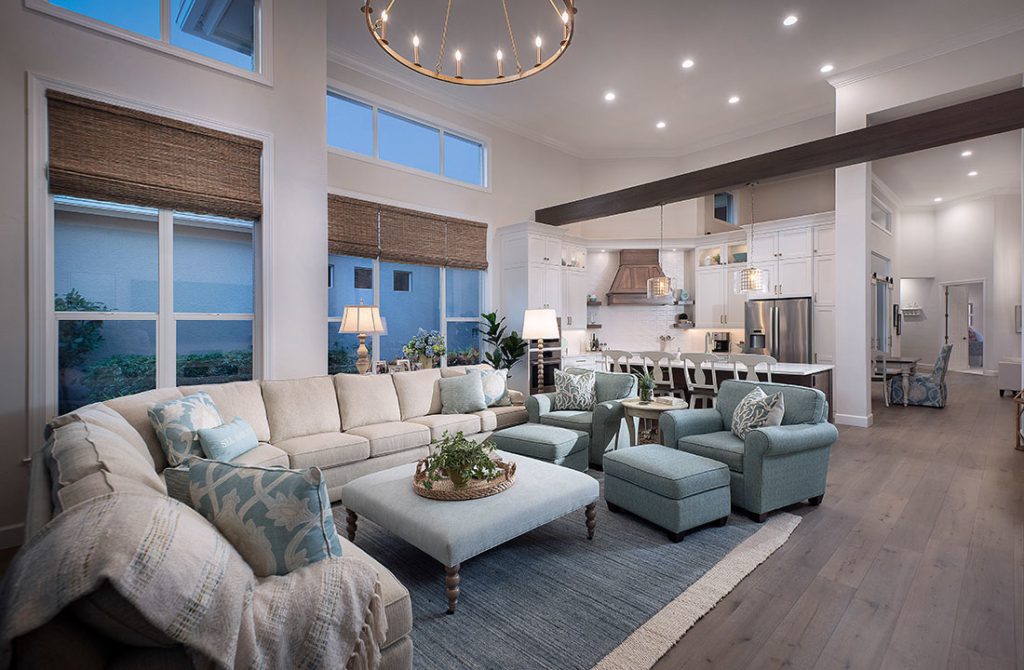
Challenge
Although this home features beautiful 16′ crown molded ceilings that open up the rooms and give it a feeling of grandeur, the high ceilings posed a few design challenges. In particular, with so much vertical space to fill, the high ceilings can make rooms appear much larger and spacious than they are, so the trick is to play with that perception. Our design team was up to task and did not disappoint. They welcomed the opportunity to create functional improvements to the home that kept in consideration scale and proportion.
In the home office, we designed a transom window above the glass doors in the newly formed office wall. And, in the kitchen, we added a decorative beam that spanned the width of the room below the height of the ceiling—a height between the living room windows and the transom windows.
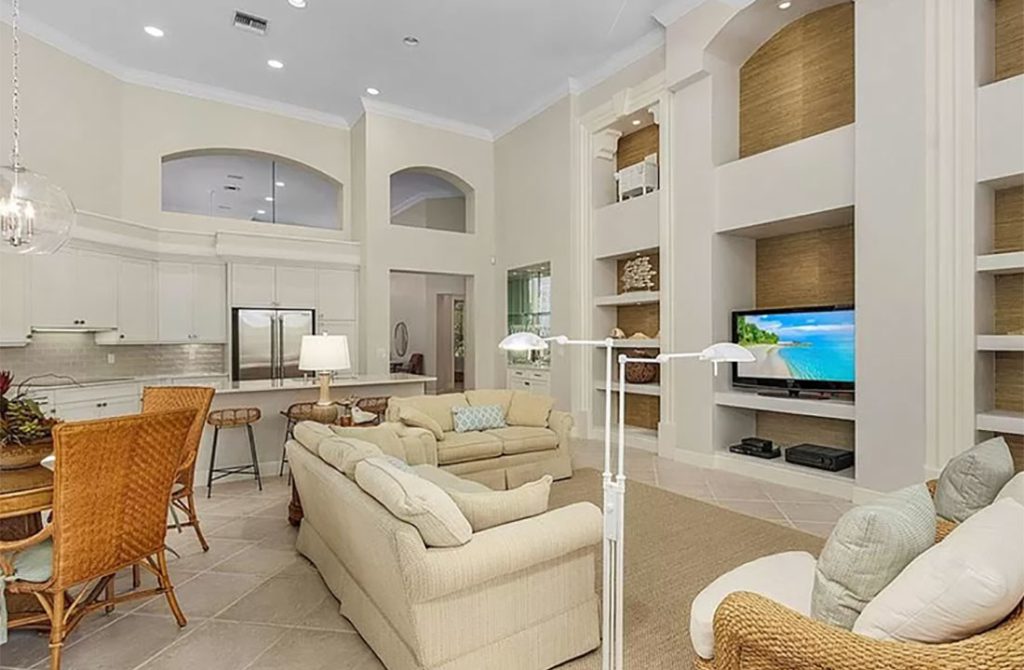
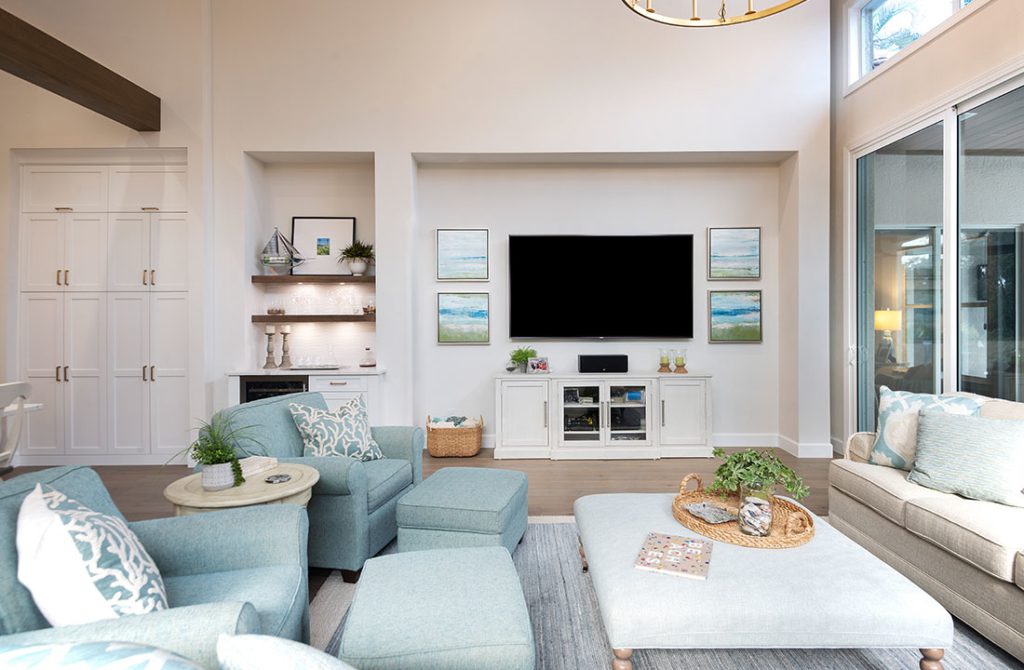
Solution
Home Office and Guest Room Remodel
Our clients needed an additional bedroom and sleeping space for their grandkids. So, we converted the existing office into a new bedroom. Then, an existing unused formal living room was converted into the new home office, also to be used as a guest room. To create this home office space, we had to build a new interior wall, designed with glass doors and a transom window making the room light and bright and perfectly functional. Custom built-ins were designed into the space to house all office supplies, open shelving, and a storage closet for guests.
To create a bunk room for our client’s grandkids, we used square footage from the adjoining master bathroom, using the tub space that the homeowners no longer needed. Details include built-in reading lights, electrical outlets and recessed shelving for electronics, a protective railing, and bunk bed ladder.
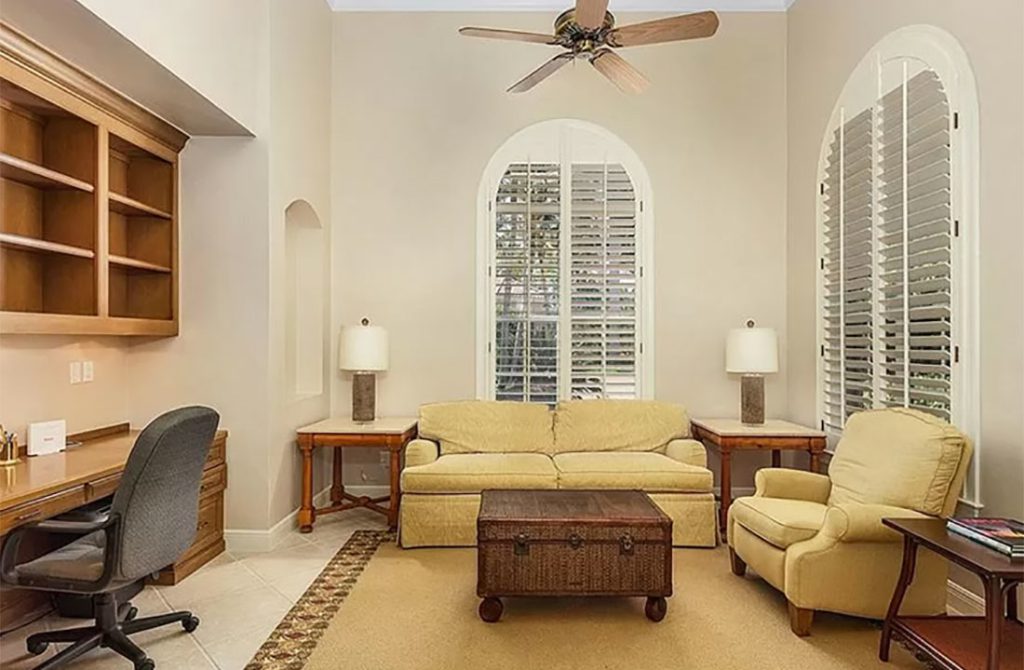
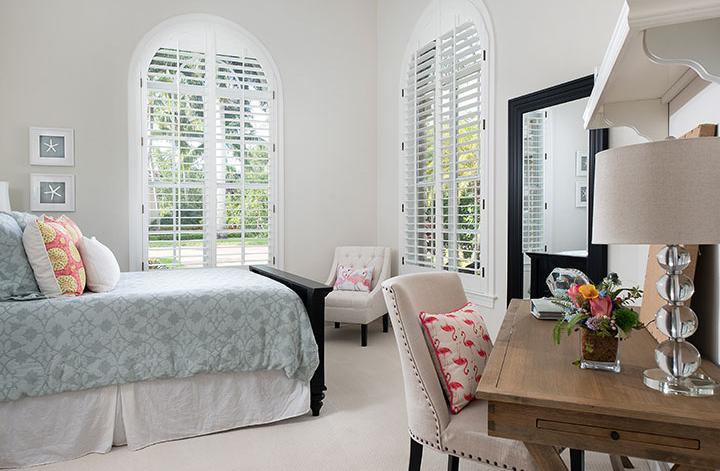
Contemporary Kitchen Remodel
This Bonita Bay kitchen was updated in white perimeter Dura Supreme cabinets and complemented with MSI Calacutta Clara quartz countertops, featuring a milky-white backdrop and gorgeous long linear veining. The quartz countertops are paired expertly with a Tesoro Arctic Matte tile backsplash, the ripple effect which creates movement and greets spectators with a simple, contemporary style.
Bringing warmth and sophistication to the space, our clients chose a complimentary transitional, medium brown Dura Supreme cabinet stain (Morel) that features a touch of gray used on the island, open shelves, and oven hood. This beautiful hand-rubbed, stained finish enhances the natural character and grain of the wood species and expertly ties the ceiling beam into the living room space. Completing the look are two aged brass pendants by Capital Lighting that hang above the oversized island, as well as new Bosch appliances and Provenza hardwood flooring that seamlessly blend the open living space together.
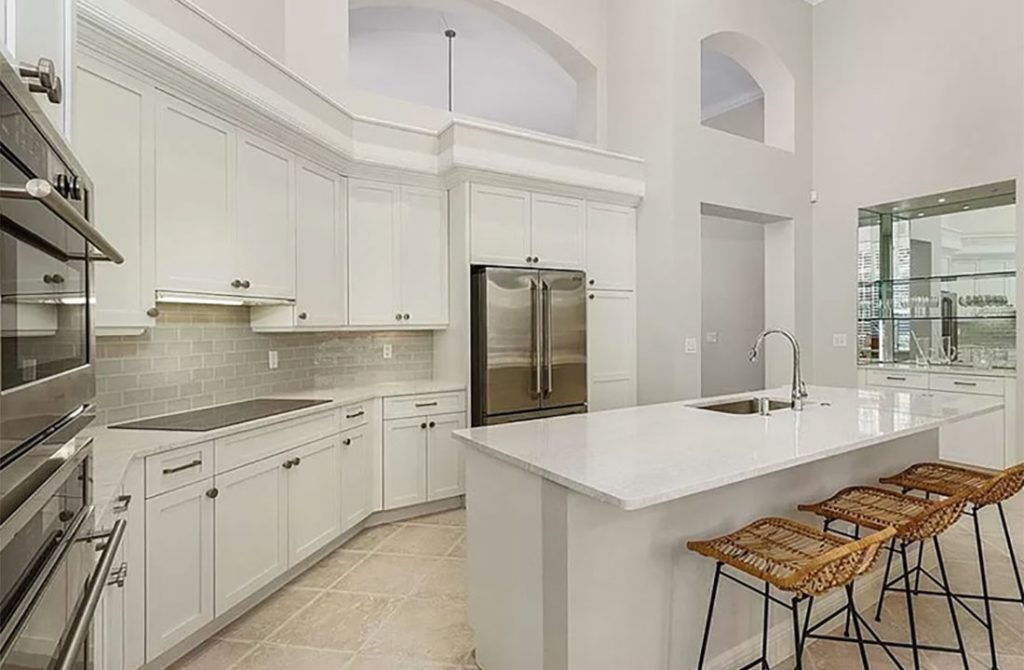
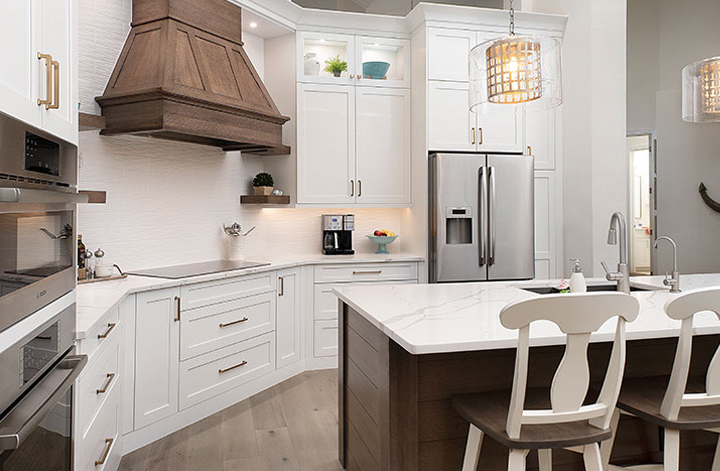
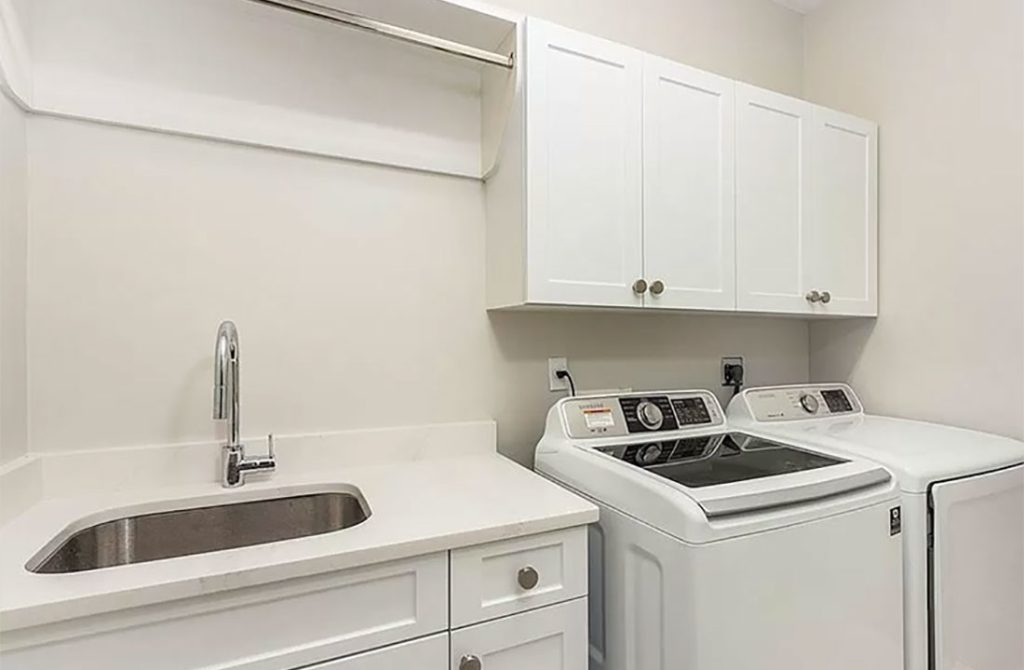
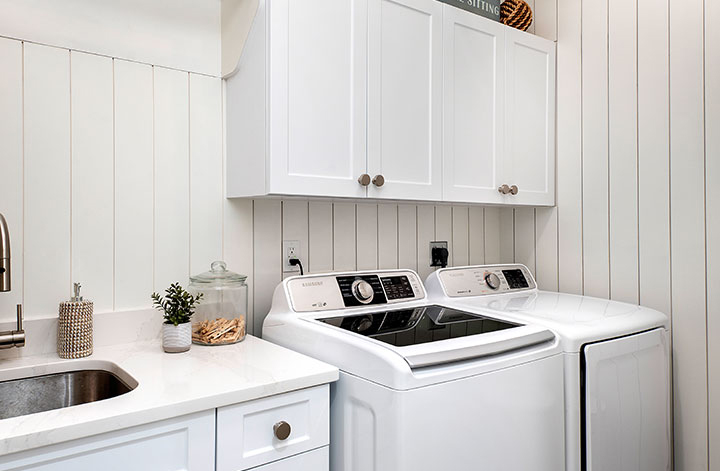
Built-In Dry Bar
To create the dry bar area that our clients wanted, Progressive Design Build removed the ceiling height drywall built-ins and replaced it with a large entertainment nook and separate dry bar nook. Bringing cohesion to the open living room and kitchen area, the new dry bar was designed using the same materials as the kitchen, which included a large bank of white Dura Supreme cabinets, a Calacutta Clara quartz countertop, and Morel wood-stained floating shelves.
Results
Bathroom Remodel (Master Bath, Guest bathrooms)
Explore the details of this extensive contemporary master bath and guest bathroom remodel, as part of the whole house remodel.
Outdoor Living Space
Explore the details of this lanai, pool and outdoor kitchen renovation, as part of the whole house remodel.

