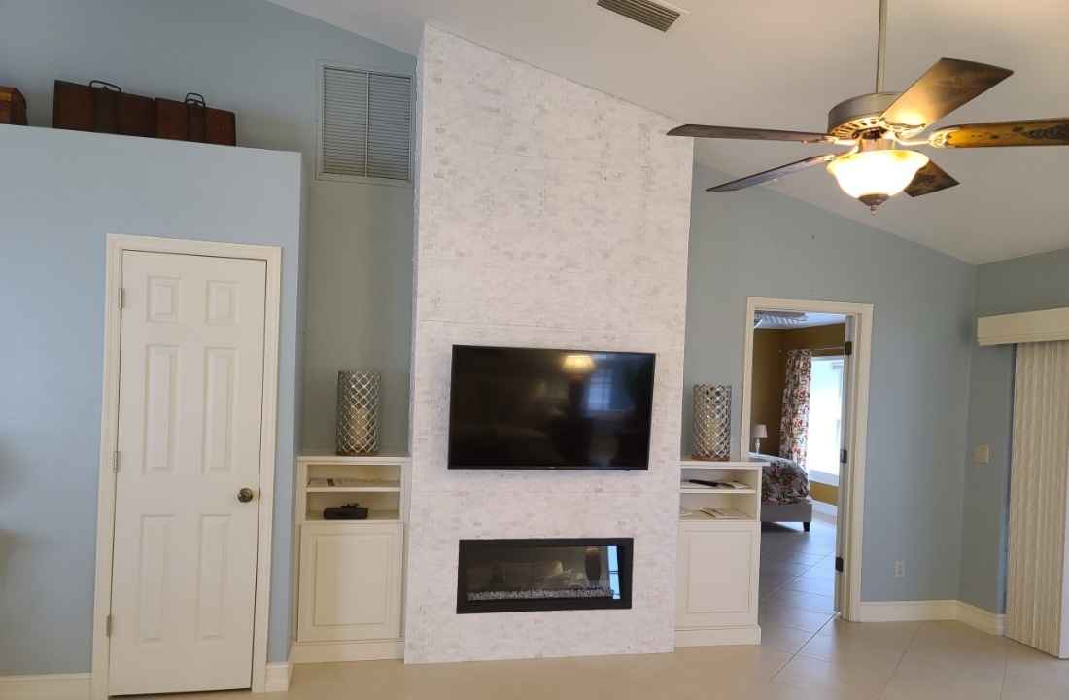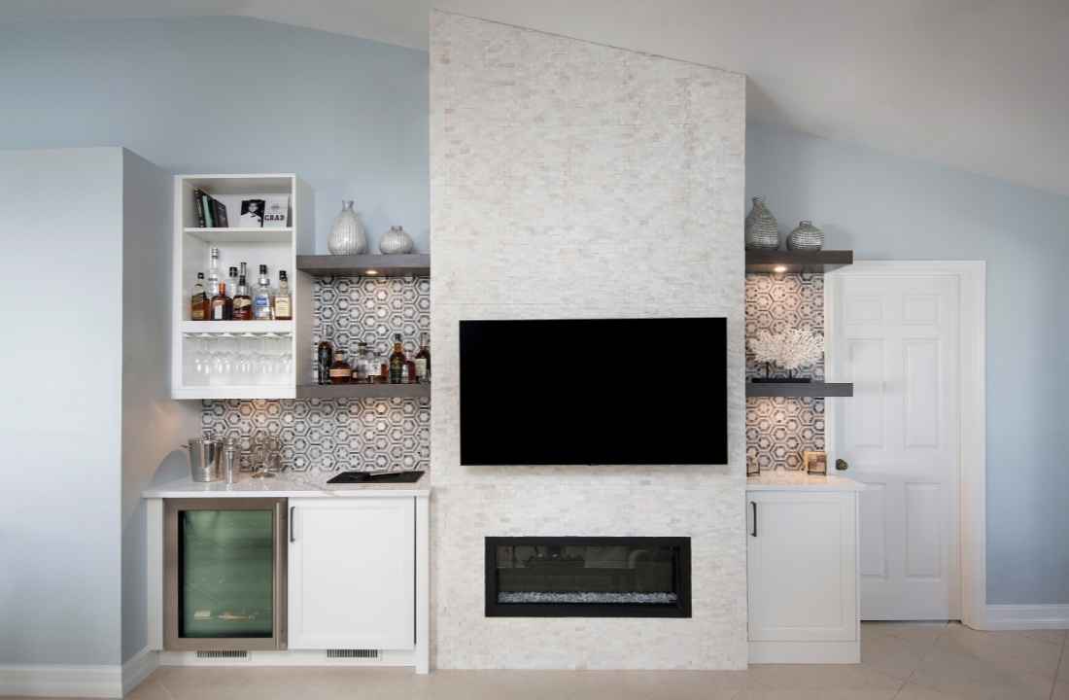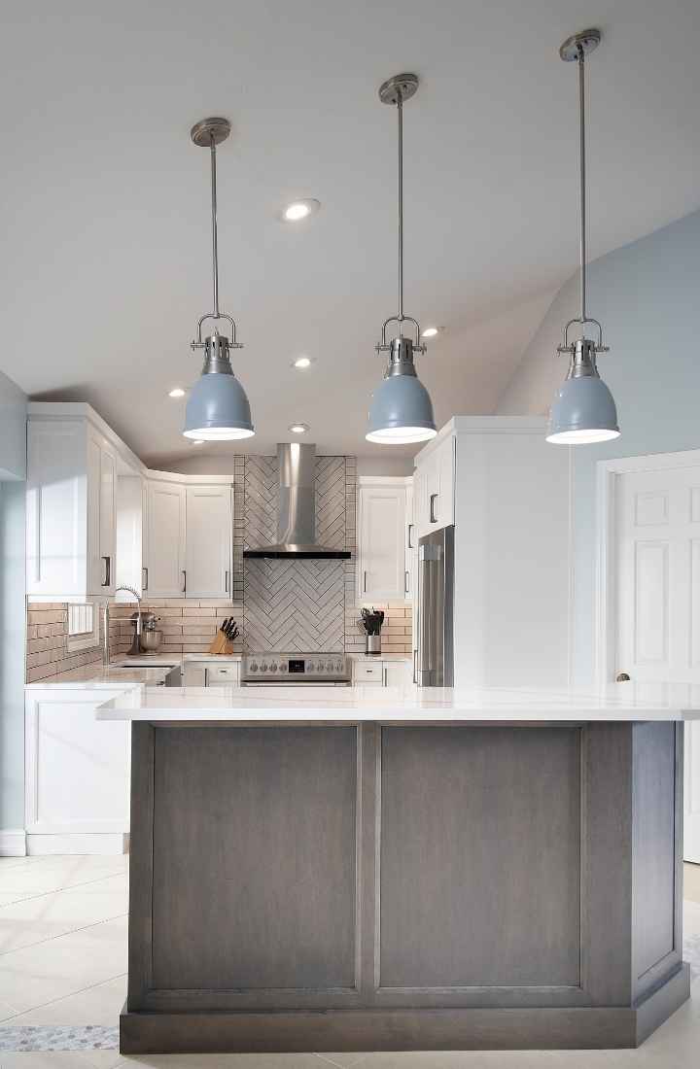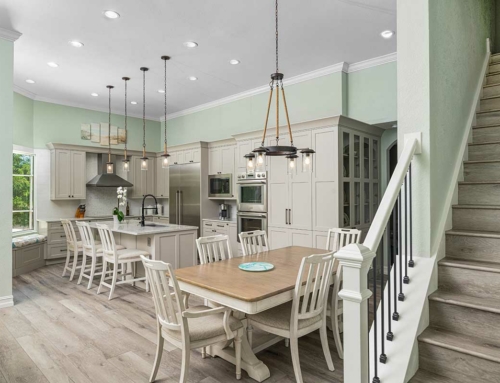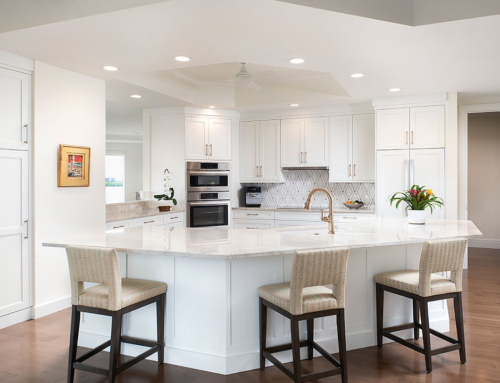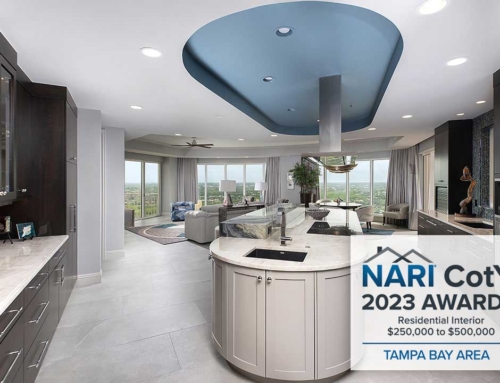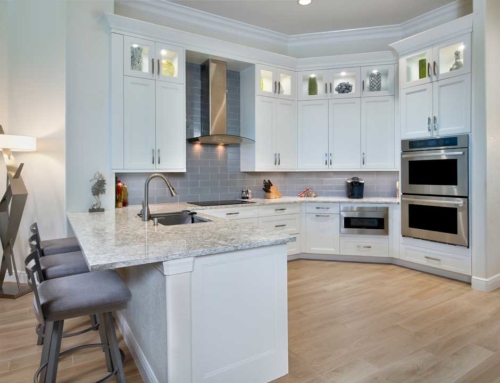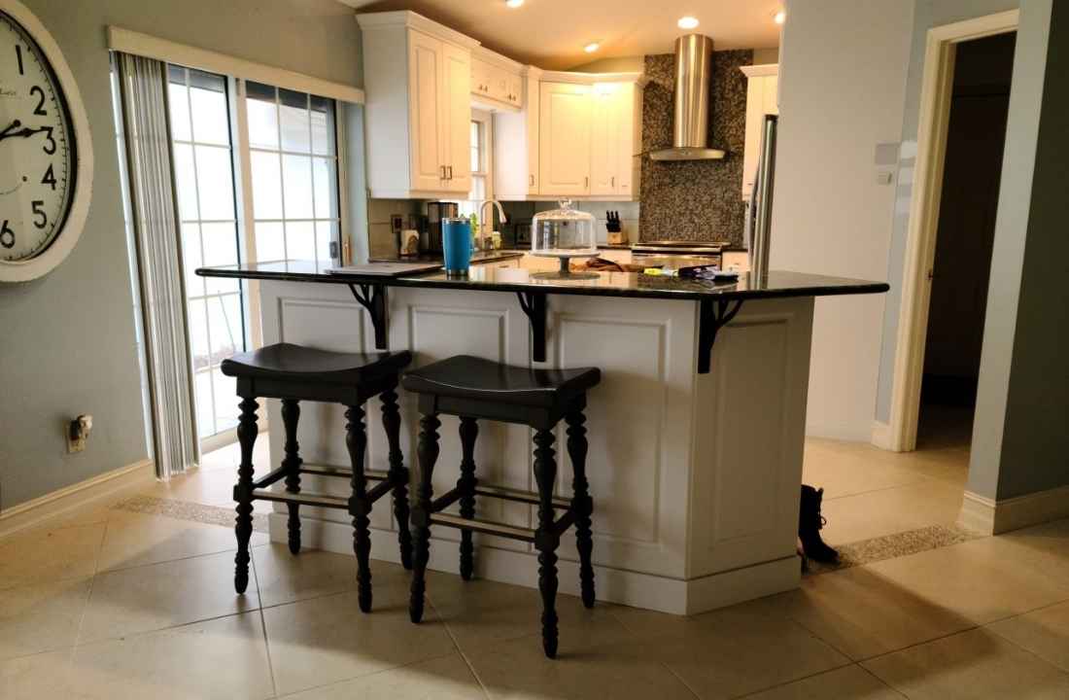

A Modern Kitchen and Dry Bar Remodel in Bonita Springs, FL
After conducting a search online for a reputable design-build firm in Bonita Springs, our client came to us in the fall of 2020. She had purchased a second home in the desirable Bonita Springs area and was ready to remodel the kitchen, living room, and dry bar. Her vision included updates to her home that would help her entertain friends and family in style.
The Challenge
This remodeling project had a few challenges. First, Progressive Design Build was tasked with remodeling this home during the unprecedented manufacturing shut-downs and COVID-19 restrictions while our clients still lived at home. While instituting job site safety protocols to protect our crew and clients, we also needed to manage COVID-19 safety among our subcontractors and vendors on a daily basis.
Secondly, because the project was located in the middle of the house, between the living room and master suite, we had to cordon off and secure both sides of the home, while also providing access to the non-construction areas when our clients were at home.
Thirdly, when it came to assisting our clients with selections, our designers were tasked with locating and matching transition tile for the existing floors in the kitchen. We also needed to come up with creative design solutions that maximized storage within the kitchen footprint. Because the homeowner was an avid chef, she wanted larger, high-end appliances. This meant the cabinet design and functionality would need to coexist in harmony.
The Solution
When it came to improving the design and functionality of the dry bar, we borrowed space from the adjoining closet beside the fireplace to gain additional square footage. After reframing the portion of the wall, we were able to start bringing the client’s vision to life—adding floating shelves on either side of the fireplace, and an open shelf for liquor and glassware.
Unlike the dry bar, we were unable to change the footprint of the U-shaped kitchen. Our creative design solution started with carefully planning the practical storage capacity of every cabinet and how they would be used in the workflow of the kitchen. Our design team skillfully customized the many storage solutions developed by Dura Supreme Cabinetry to maximize the chef’s functional use of her space.
The kitchen was designed using a Dura Supreme Lauren door style in white. The dry bar was designed in the same Dura Supreme Lauren door style, but in a Shell Gray with Shadow Glaze.
The cabinets in both locations were topped with Pompeii Quartz Arabescato countertops, with their bold, light grey veining across a milky white background. Bringing the two colors together in harmony, the kitchen and dry bar were designed with Top Knobs Grace Collection Riverside hardware in Ash Gray and Brushed Satin Nickel. Rohl and Blanco plumbing fixtures complement the stainless steel range hood, new Fulger Milano appliance package, and the stunning three-tiered pendants placed above the island.
Creating a stunning focal point and “wow” factor is the kitchen and dry bar backsplashes designed to replicate art. The kitchen backsplash features Gris Claro Soho Masia 3”x12” tile in a stunning herringbone pattern above the range, and otherwise in rows of tiles laid horizontally at a 50-percent offset, meaning that each tile joint aligns with the center of the tile above and below it. The dry bar backsplash features beautiful Carrera and Moonstone Evo Hex tile in polished marble mosaic.
Completing the look and bringing a fresh design to the rest of the house, Progressive Design Build painted all of the interior walls in Benjamin Moore #1619 Silver Mist in an Eggshell finish. The trim, doors, and ceilings were painted to match the Dura Supreme white cabinetry in a semi-gloss. A flat finish was used for the ceilings.
The Result
The client was overjoyed at the transformation of her kitchen and new dry bar. She would now be able to host family gatherings and cook elaborate meals —in a space that would be the envy of any professional chef. The bar provided an area for comfortably mixing drinks while entertaining her guests. The modern design and elegant colors would sustain her needs for many years to come.
Priding ourselves on designing and building our client’s dream using our 3-Step Process, we ensured this project was executed properly, on time, and on budget.
