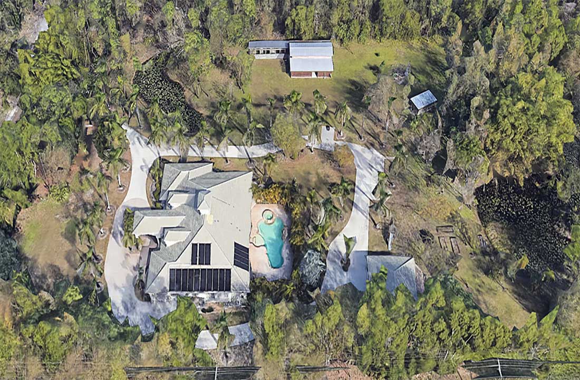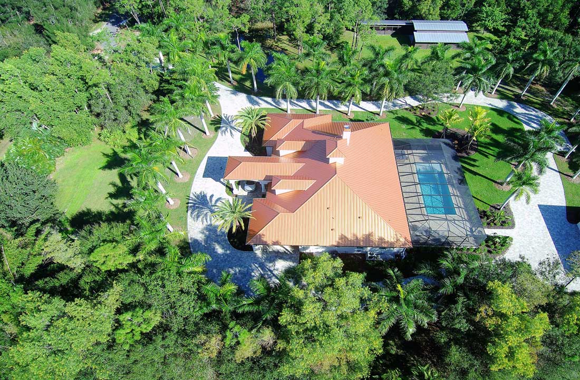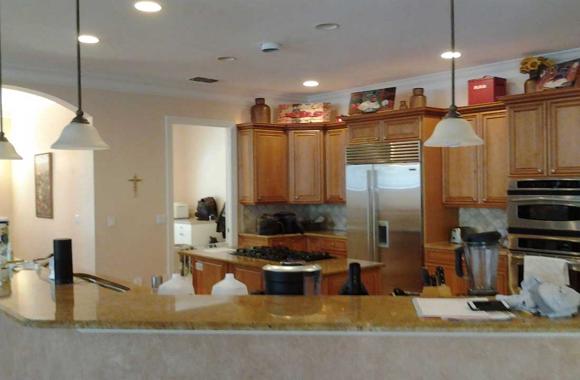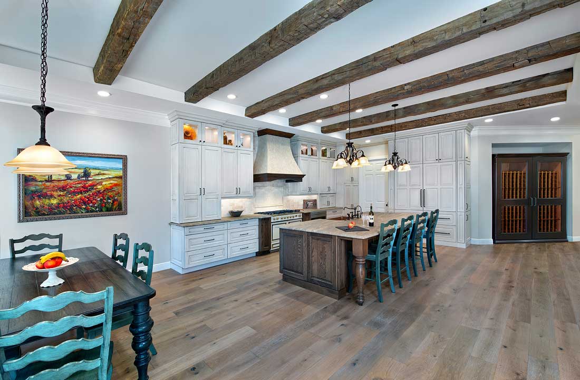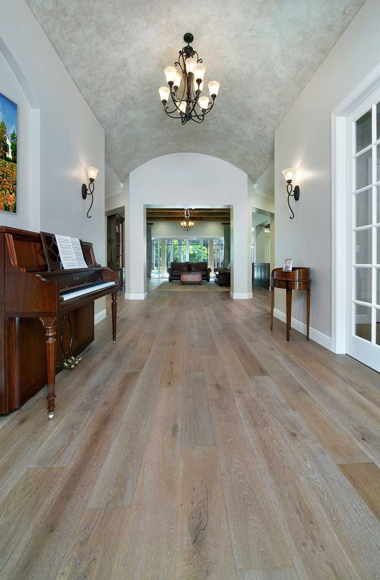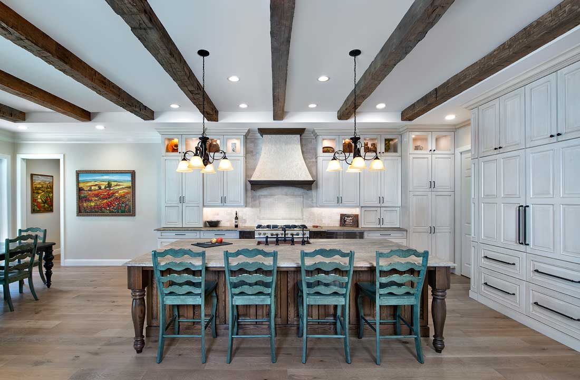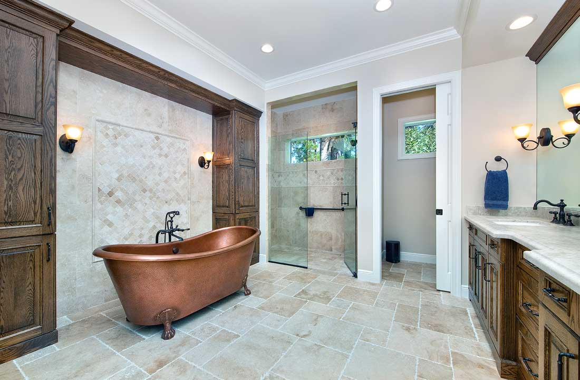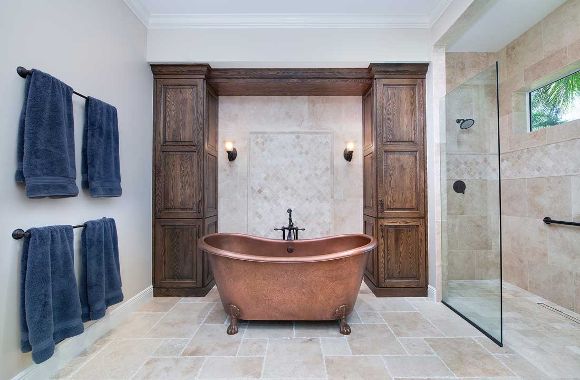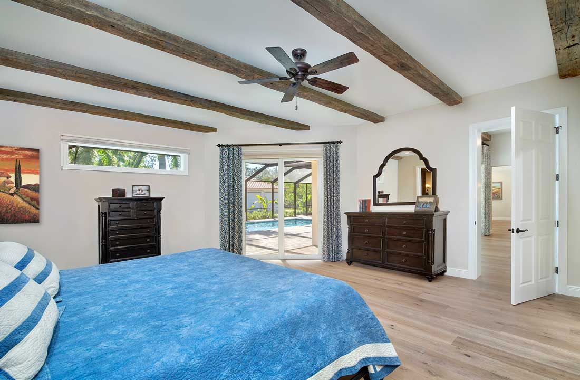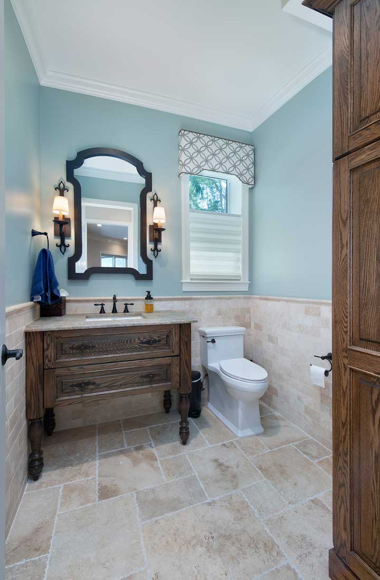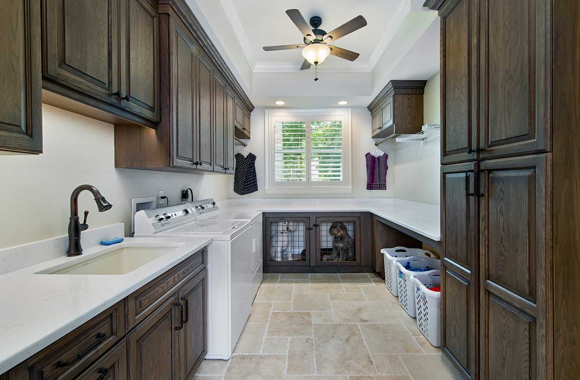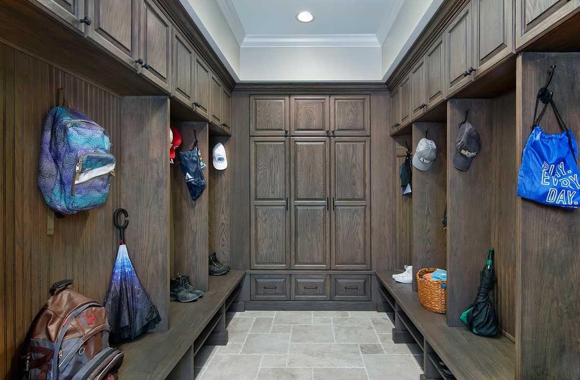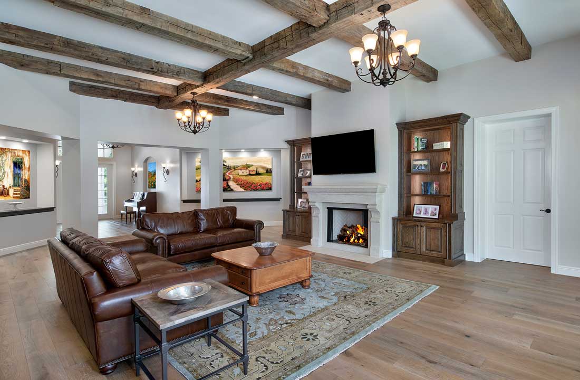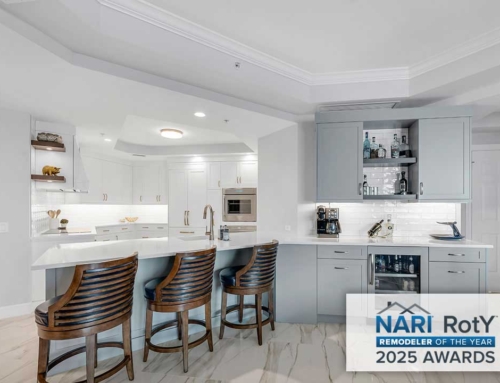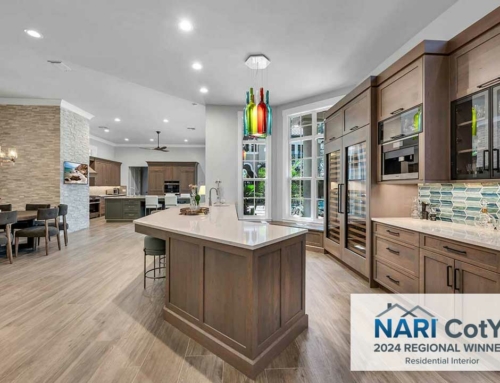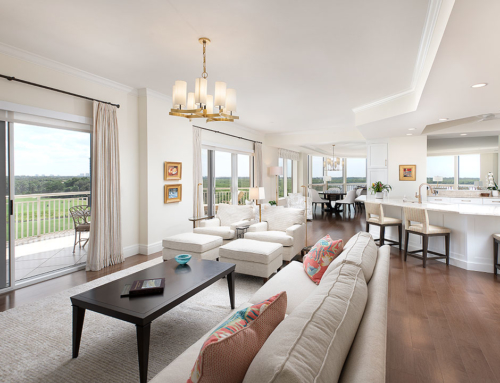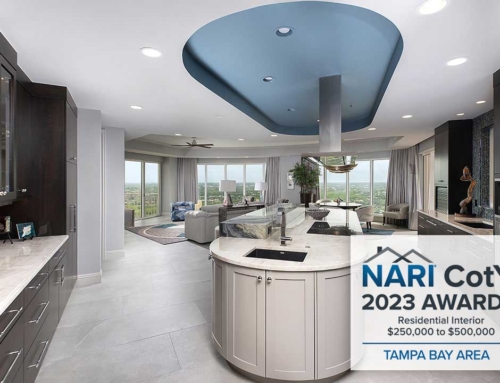Single-Level Whole House Remodel on Cannon Ln in Fort Myers
Situation
This 6,000 sq. ft home had been previously owned by a builder. It was creatively designed, but the square footage lacked a proper flow. Also designed into the home’s footprint was a 500-square foot courtyard, which not only chopped up the living area, but lacked a functional purpose. It was identified as a “place that insects go to die.”
Our clients came to Progressive Design Build with an initial plan to add an addition to the back of their home, while being open to exploring other options. Their vision included adding a guest suite for their aging parents, a highly functional laundry room, mudroom, and plenty of living space for their three growing children and two dogs. They also wanted to add a comfortable entertainment space for annual gatherings with extended family.
Solution
First of all, we spent considerable time on the layout and details of each room and how they would function.
Without building a bump out addition, we added approximately 500 square feet to our client’s living room by incorporating the courtyard into the indoor space.
Guest Suite
The guest suite was designed in the back of the home with privacy in mind—to provide a safe, comfortable, and easily accessible space for the homeowners’ aging parents. We transformed a previous kids’ playroom and dining room into a luxurious bedroom with an en suite bath. The bathroom was designed with universal design features, including a curbless shower for easy accessibility and grab bars in a beautiful bronze finish that matched the towel bars and plumbing fixtures.
Laundry Room and Mudroom
Located near the garage, the mudroom and laundry room were redesigned to be more functional, spacious and to feature the latest modern amenities. The existing mudroom lacked efficient use of space. Sitting on 5 acres of land, this home is cherished by a family who loves horses and enjoys outdoor activity. Our creative solution involved taking part of the kitchen (turning it 90 degrees) to gain 15 feet in the mudroom—one that now has plenty of individual cubbies, bench seating for removing shoes, and hanging space for jackets and coats. Luxury features includes floor-to-ceiling cherry wood cabinetry, travertine floors laid in a Versailles pattern, and bead board walls.
The laundry room was kept in the same space, adjacent to the mudroom and walk-in pantry. It features the same cherry wood cabinetry with plenty of countertop surface area for folding laundry. The laundry room is also designed with under-counter space for storing clothes hampers, tall storage for an ironing board, and storage for cleaning supplies. Unique to the space were custom built-in dog crates for our client’s canine companions, as well as special storage space for their dogs’ food.
Kitchen
Next to the laundry room, a walk-in pantry was designed into the into the kitchen area allowing for purposeful storage of overflow bulk items, a convenient step stool to reach higher shelving, and a custom storage area for the client’s Rumba vacuum docking station.
We anchored the kitchen with a large custom island that features a gorgeous single hand-hammered copper sink, bronze faucets and two dish washers. Along the wall is a French culinary handmade La Cornue stove and custom-built range hood that creates a stunning focal point. It’s surrounded by classic white stacked cabinetry—the left- and right-side cabinets flush with the countertops. The top row of cabinets is designed with glass-paneled doors and in-cabinet lighting perfect for highlighting kitchen collectibles.
A convenient way to save valuable counter space, and help provide a clean, clutter-free look for the kitchen, we installed an appliance garage with plenty of storage. The large, walk-in pantry was designed with convenient roll out shelves.
The kitchen countertops were topped with Taj Mahal quartzite, which were polished in a leathered finish to create the rustic feel our clients were looking for. Two large refrigerator/freezer combo units were designed into the space to provide plenty of food storage, both fresh and frozen.
A convenient “Command Center” was added to one end of the refrigerator wall, concealed behind the cabinet doors, to store mail, a kid’s activity calendar, school papers, a bulletin board, etc.
The base cabinet between the kitchen and great room was designed with plenty of drawers and a high-power docking station for charging multiple devices, including tablets, phones, reading devices, and headsets.
Kids’ Bedrooms/Bathrooms
On the opposite side of the house where the three kids’ bedrooms are, we added an additional bathroom to allow each child to have their own bathroom. The daughter’s existing bathroom was redesigned to allow for a spacious walk-in shower and a separate walk-in closet. To open up her bedroom and let in more natural light, a large front window, window seat, and reading nook was designed into the space.
Master Bedroom and Bathroom
The master bedroom and bathroom were completely redesigned to open up the space and allow for a spacious curbless shower with a linear drain and a freestanding handmade hammered copper, double-slipper clawfoot tub with a rolled rim (each tub is unique and the Patina is applied using a French hot process, so the color is ingrained in the copper). With purpose in mind, the master bathroom was also designed with a separate toilet room and plenty of built-in storage. Other modern amenities included two new tower cabinets with built-in shelving that were designed on either side of the his and hers sinks, as well as custom pull outs with in-drawer outlets.
The master bedroom closet was relocated near the window and upgraded with a new closet and storage system to improve the room flow and take advantage of the natural light.
Home Office
The new home office was designed off of the master bedroom for late night access or concentrated daytime work. As such, entry to the home office was built into the front hallway and a separate entry into the master bedroom. Depth in the room allowed for custom built-ins to accommodate a computer server and necessary equipment that controls the home’s audio, video and security systems. The server cabinet contained a monitored HVAC system, which regulates thermal comfort inside the home and optimizes air flow, heating and cooling.
The existing office was converted into a “Kids Den” that was designed with a custom faux finish applied to the ceiling and plenty of space for the kids to romp around and visit with friends.
Unique Design Feature / Challenge
Matching our clients’ vision of a rustic-style design, we built a dramatic, custom barrel ceiling with a faux finish in the foyer. To further dress up the room adding instant character, we installed wood beams into the ceiling throughout the family room/great room, dining room/kitchen, and master bedroom.
Building this beautiful, striking detail into the ceiling was no small feat. These hand hewn antique 200-year old reclaimed beams were quarried from a former Great Black Swamp area in northwest Ohio—hand-picked and salvaged from some of the most unique assortment of lumber in the U.S.
As anticipated, these beams made a striking statement to people walking through the front doors, complimented by the gorgeous architectural detail of a unique French Countryside Scagliola Stone ™ fireplace mantel that was hand-made in Atlanta, Georgia. The fireplace, which burns wood or gas, was designed in a 2 x 9 herringbone brick pattern in beige and built with beautiful dark oak built-ins on either side. The chimney and custom decorative shroud was especially made to match the new Coppertone roof. Large new sliding glass doors opened up onto the new pool deck and screen enclosure, letting in plenty of natural light.
Presented with several options for producing this look, the homeowners chose the most authentic option—the 200-year old antique beams. Although a good choice, this option came with its own set of challenges. First, the 10 x 10 x 30-foot beam weighed 800 pounds and needed to be secured into a 12-foot ceiling, along with smaller beams that were designed perpendicular to the main beam. To accomplish this, we assembled a team of eight men (lifting 100 lbs. per person) to get it into the room. Then, used a lift inside the home to bring the beam up to the ceiling. After installing pre-engineered wood trusses, we reinforced them and put solid blocking in between. This was necessary to bolt and secure the beams in place.
Failure wasn’t an option. To make sure the 800 lb. beam was not going anywhere, we bolted it from the top side (from the attic, through the blocking into the beam). From the bottom side, you could see no hardware, leaving just the exposed beams to marvel at and enjoy. For the next 4 days, we used a hydraulic lift to raise the beams in place and secure them to 2-foot blocks every 3 feet of span. Each block had 3 lag bolts, and we used a total of 525 lag screws to secure the beams in place. It was engineered as a cleat system which locked the beams and trusses in place simultaneously.
Landscaping
Towards the end of the whole house remodel, our clients wanted us to help overhaul their 5-acre property. We installed new landscaping around the foundation of the home to accent its exterior, installed a new irrigation system, and designed a new entrance. Beyond adding new outdoor post lights and landscape lighting, we modified the septic system (particularly the the original drain field) to accommodate the new bathroom, added a new roof on the entire house, and gave the homeowner’s horse barn an exterior facelift.
HVAC, Electrical, Plumbing
The home was completely updated with new wiring, plumbing, and gas lines to accommodate the new layout. We discovered mold in the HVAC duct (and they were substantially under powered), so we replaced all of the duct work and the two HVAC units.
The existing generator was removed and replaced with a new Tesla Powerwall. To accommodate this upgrade, we had to modify the roof trusses.
Smart Technology
For maximum security and convenience, this home was outfitted with smart home automation—a suite of devices, appliances, and systems were connected into a common network that is independently and remotely controlled by the homeowner. This now “connected home” has a custom smart closed-circuit television (CCTV) system that consists of a camera, lens, monitor and recorder, adding added security throughout the home. The homeowners also have remote control of several home functions, including all lighting, HVAC, the pool, all smart appliances, and even the water heater.
With the exception of the shell of the home, which we modified, every component in the home was virtually replaced.
