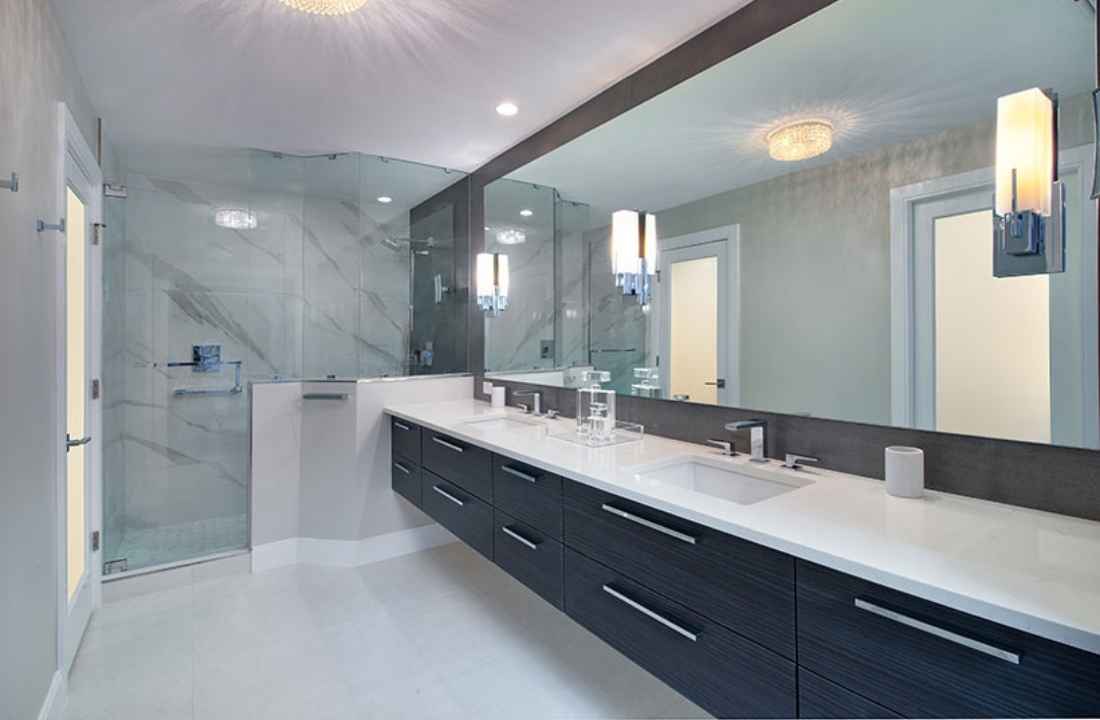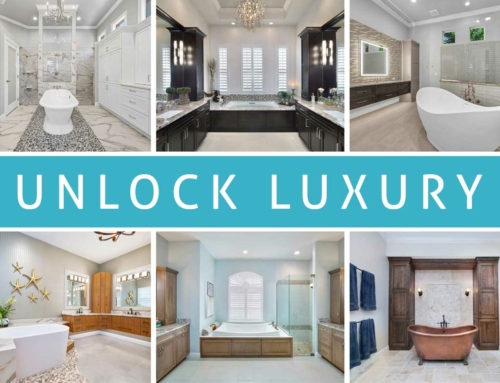Many homeowners who are in retirement or planning for it find that it makes sense both financially and emotionally to stay put and renovate their home for easier living. Not surprisingly, bathrooms are one of the most important rooms to consider renovating when planning for long-term living in your home. And, focusing on your bathroom’s long-term function doesn’t mean that you have to sacrifice beauty and aesthetics either.
We will be introducing the concept of universal design to help you understand how aging in place remodeling can benefit people of all ages who either live with you or spend time in your home.
Universal Design & Commonsense Luxury
Universal design is a multi-generational design principle focused on making homes efficient, comfortable, and accessible for people of many ages and abilities. It takes into account the needs of everyone who shares your residence.
One simple example of universal design in bathrooms involves providing multiple sinks at varying heights, such as in a split-level vanity. This is great for young children as well as people of all ages who might use a wheelchair.
Also, it isn’t just older adults who fall and injure themselves on wet, slippery floors. Providing more texture in bathroom flooring helps everyone.
Finally, we all enjoy the luxury of a home environment that soothes us by reflecting personal tastes. An April 2018 article in Psychology Today titled “Home as a Healing Space” notes the importance of colors and textures in communicating comfort. Using birds as an example of creatures whose tastes vary, the authors imply that how one constructs and decorates a space should “reflect your unique psychology.” Birds, they say, “find just the right twigs to feather their nests.”
Working with designers who can help you create a pleasing, comfortable bathroom remodel for all is a commonsense luxury.
Now that we’ve set aside the idea that an age-in-place bathroom must be a no-nonsense, sterile white institutional space, let’s move on to the basics of remodeling it for aging in place.
Bathroom Challenges
An age-in-place bathroom remodel may involve changes to the following features:
- Bathroom location or size
- Doors
- Room layout
- Flooring
- Lighting
- Bathtub and Shower
- Toilets, and
- Closets, cabinetry, and sinks
Overall, the design should promote comfort, easy access, safety, and a pleasant ambiance.
Bathroom Location & Size
Aging-in-place design minimizes or eliminates the necessity of going up and downstairs. If the biggest bathroom is upstairs, it may be necessary to enlarge a partial bathroom on the first floor or build a new, fully equipped one there.
Door Improvements
Bathroom doors typically are 32 inches wide. Increasing width to 36 inches accommodates assistive devices, such as walkers and wheelchairs. These doors should open outward so that if anyone falls inside the bathroom, access isn’t blocked.
Clever shower designs, including glass block or etched glass enclosures, can be designed with wide, walk-in openings instead of doors to allow wheelchairs and walkers. You may never need assistive equipment, but it’s better to be prepared for any kind of lifestyle change before becoming less mobile.
Bathroom Layout
The floorplan of an age-in-place bathroom needs to maximize space for movement. For example, leaving 4 to 5 feet of space in front of the toilet makes it possible to turn a wheelchair 360 degrees. Similarly, navigation is easier with increased open space in front of vanities and larger shower enclosures.
Safe Flooring
Falls are particularly dangerous as we age. Like kitchens, bathrooms have a bad rep for safety due to hard, slippery surfaces. So, select textured tile or vinyl flooring that provides a good grip. Extending the same non-slip tile into a glass-enclosed shower not only aids foot stability but also creates a feeling of greater space.
Maximizing tile size in order to minimize the number of grouting lines is also a good idea to avoid foot discomfort because it creates a surface with fewer transitions. Thin grouting channels look stylish and also may be less likely to result in a sensation of stubbing toes on dips in the surface.
Good Lighting
When analyzing potential changes in lighting, consider both natural and artificial illumination. If windows exist, can they be expanded to increase access to natural light throughout the day? Is the addition of skylights possible? Natural lighting does more than saving energy; studies have shown that access to it increases the feeling of wellness.
Regarding artificial lighting, choices need to reduce glare while offering sufficient illumination to support aging vision. Consider layering a variety of sources, including motion sensor lighting. It conserves energy as well as decreasing nighttime confusion about searching for switches. Sconces on either side of mirrors minimize glare. Soft lighting inside cabinets and under wall-mounted, floating sinks and vanities limit fumbling both day and night.
Bathtub & Shower
When remodeling for aging in place, the traditional combo bathtub and shower isn’t an ideal choice. It can be slippery and dangerous to climb in and out of, regardless of your age. Anyone who has undergone knee replacement surgery knows how difficult it can be.
Walk-in tubs with bench seating and doors for entry are possible choices for those who love a good soak. However, many people forgo tubs for roomy, zero-clearance showers with linear shower drains. Built-in benches are more attractive and stable than portable plastic and metal models.
Niches at regular height and also low in the walls for shampoo, conditioner, washcloth, and razors are helpful universal design features as are a combination of fixed and sliding showerheads. Grab bars fitted with trays for haircare and skincare products lend a chic functionality.
Toilets
Nobody appreciates grab bars until they need them. However, the hour of need can arrive much sooner than expected, such as when a teenager suffers a sports injury and can’t easily squat to sit on a toilet. That, of course, is an indignity regularly confronted by the elderly.
At least for the main level bathroom, everybody needs to develop an appreciation for the beauty of a shiny chrome grab bar along with a taller toilet. They offer independence and confidence to anyone with limited mobility.
Standard toilet seat height is 15 inches but increases to 19 inches in comfort-height models. The higher bowls can cause legs to dangle uncomfortably for young children and anyone who is short, so retain a standard height toilet in another bathroom.
Closets, Cabinetry, & Sinks
When it comes to designing storage space, it helps to put on your universal design thinking cap. Mundane but essential questions arise, such as where to store toilet paper for quick yet tasteful access when in a compromising position. A small cabinet next to the toilet and built into the side of the vanity is one solution.
As already mentioned, wall mounting of vanities and sinks makes it easier to get close to those fixtures when in a wheelchair. For a vanity that reaches the ground — useful because you can fit in more drawers — it’s essential to include a deep kick space for feet whether a person is standing or in a chair.
Tangling of cords, such as ones connected to blow dryers, can be minimized by installing a power-up docking station in one of the vanity drawers. Of course, unplugging the dryer between uses is a good plan.
Plentiful drawers and shelves at varying heights can offer access to lots of useful items that may otherwise be difficult to reach or view, such as medicines, mirrors, or a stash of fluffy towels.
Arthritis is something to think about when choosing hardware for sinks (lever styles work well) as well as for opening and closing drawers and cabinets hardware. Bar pulls may be easier to tug on than knobs.
Ready to Tackle Your Bathroom?
Contact our experts today to design a bathroom that works for you now and well into the future. If you’re not quite ready, make sure to sign up for one of our Wine and Design Home Remodeling Seminars or request to receive our monthly newsletter full of design ideas, trends, and our latest projects.






